1032 5th St NE, Devils Lake, ND 58301
| Listing ID |
11221676 |
|
|
|
| Property Type |
House |
|
|
|
| County |
Ramsey |
|
|
|
| Total Tax |
$4,527 |
|
|
|
|
|
Beautiful spacious home
Check out this spacious home with so many great features and amenities throughout! This 5 bedroom 3 1/2 bathroom house is excited to welcome its new owner! The main level of the home contains an open family room/kitchen with a wood burning fireplace making it great for entertaining family and friends! Also on the main level is a dining room, 1/2 bathroom, office/laundry area, master bedroom, master bathroom with a walk-in closet that contains built-in cabinets and storage. The second floor contains 3 additional bedrooms and a full bathroom. The beautifully finished basement contains a large family room with a bar area, an additional bedroom with egress window, and a full bathroom. When you step outside into the fenced in backyard, you will be amazed by the beautiful landscaping in place along with the patio and deck areas with awnings that make it a great place for enjoying the tranquility of the back yard. Also included on the property is a heated 3 car garage which is excellent for keeping your cars warm and clean in the North Dakota winters! Don't hesitate to see this spectacular home!
|
- 5 Total Bedrooms
- 3 Full Baths
- 1 Half Bath
- 2613 SF
- 9800 SF Lot
- Built in 1951
- 2 Stories
- Available 11/07/2023
- Craftsman Style
- Partial Basement
- 1269 Lower Level SF
- Lower Level: Finished
- 1 Lower Level Bedroom
- 1 Lower Level Bathroom
- Open Kitchen
- Laminate Kitchen Counter
- Oven/Range
- Refrigerator
- Dishwasher
- Microwave
- Washer
- Dryer
- Carpet Flooring
- Vinyl Flooring
- Entry Foyer
- Living Room
- Dining Room
- Family Room
- Formal Room
- Den/Office
- Primary Bedroom
- en Suite Bathroom
- Kitchen
- Laundry
- First Floor Primary Bedroom
- First Floor Bathroom
- 1 Fireplace
- Fire Sprinklers
- Forced Air
- Natural Gas Fuel
- Central A/C
- 150 Amps
- Frame Construction
- Vinyl Siding
- Asphalt Shingles Roof
- Detached Garage
- 3 Garage Spaces
- Municipal Water
- Municipal Sewer
- Deck
- Patio
- Fence
- Covered Porch
- Irrigation System
- Trees
- Shed
- Street View
- $4,409 City Tax
- $118 Other Tax
- $4,527 Total Tax
- Tax Year 2022
- Sold on 4/26/2024
- Sold for $350,000
- Buyer's Agent: Kevin Osborne
- Company: High Valley Real Estate
Listing data is deemed reliable but is NOT guaranteed accurate.
|



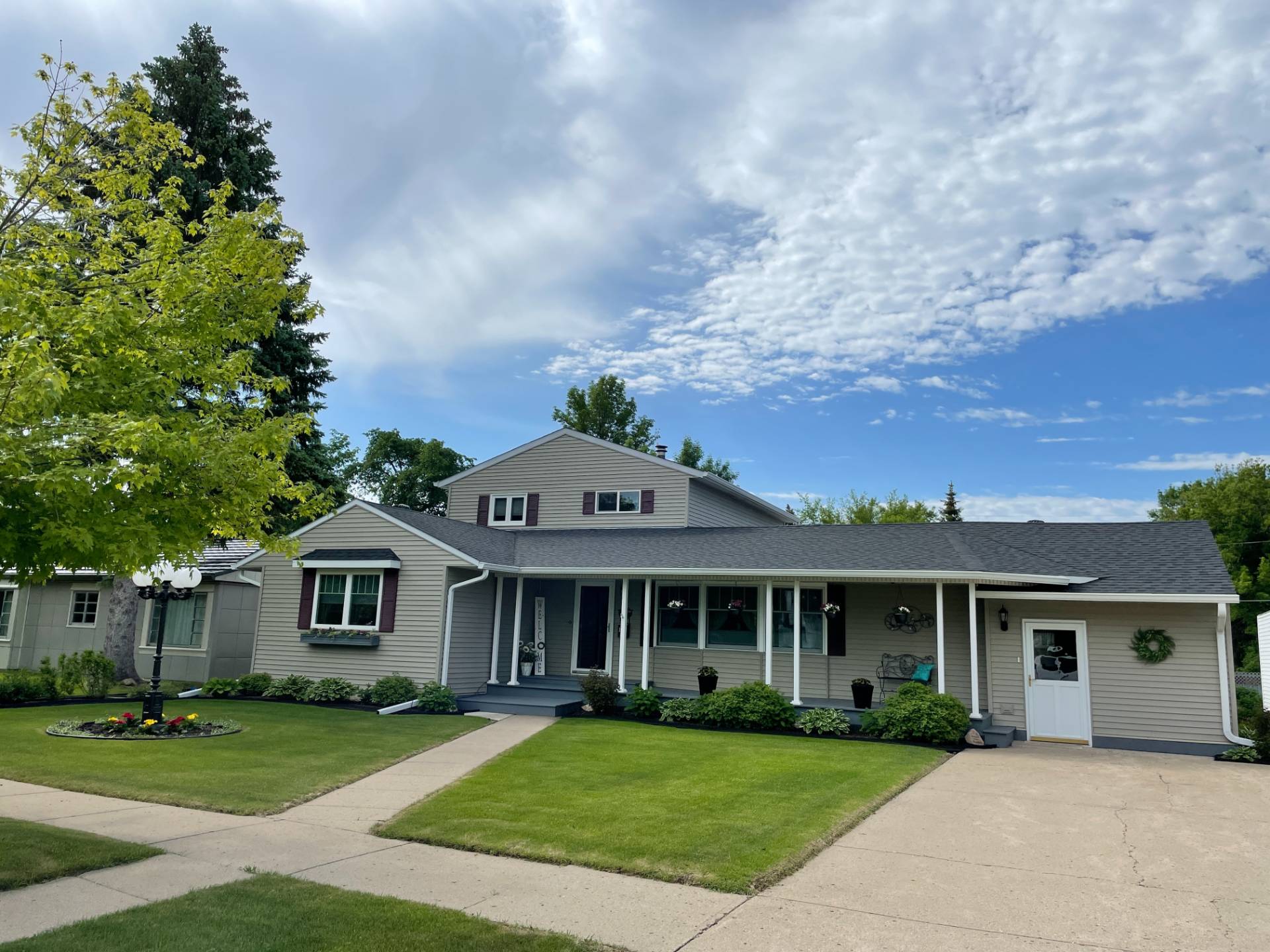


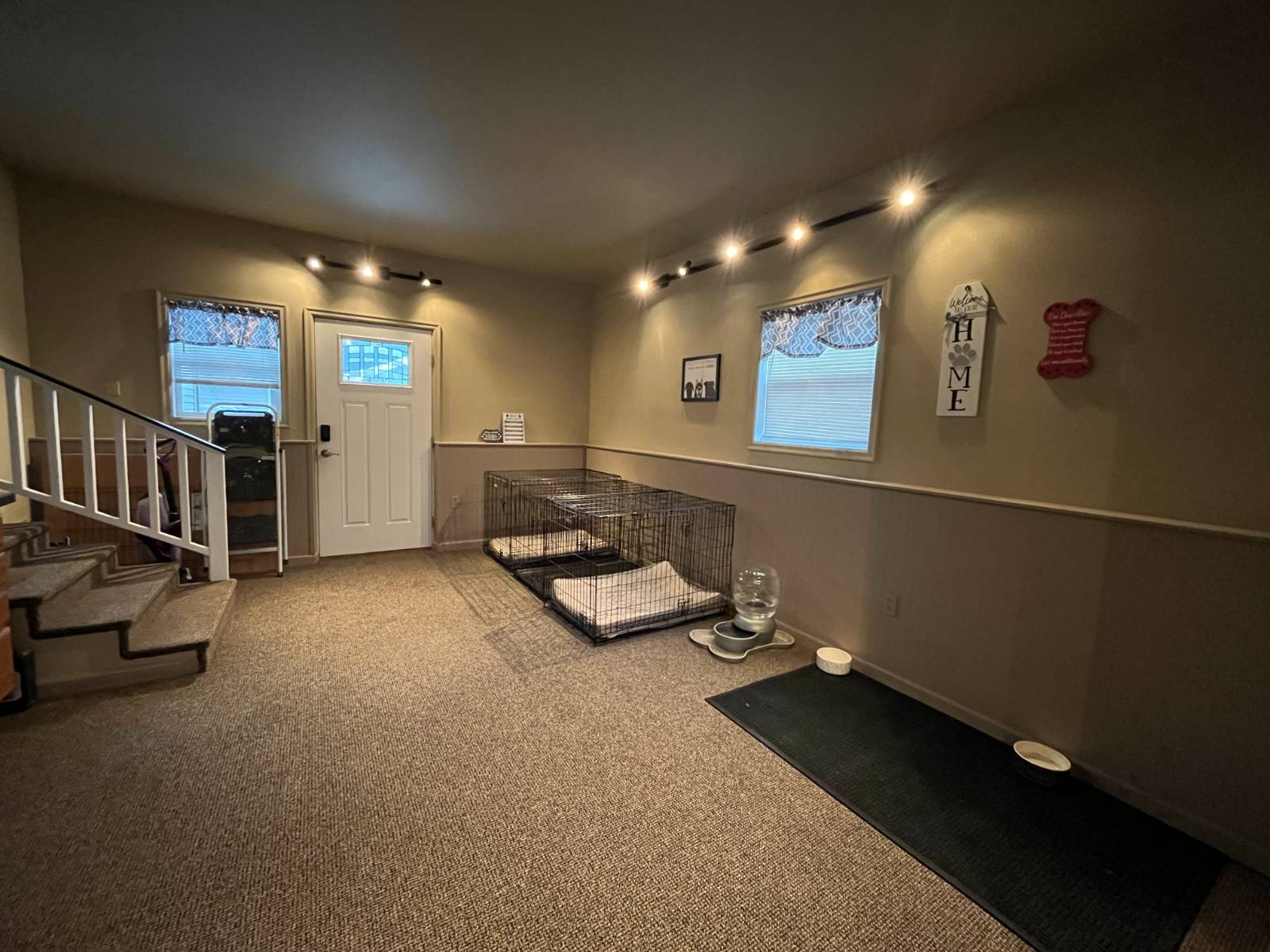 ;
;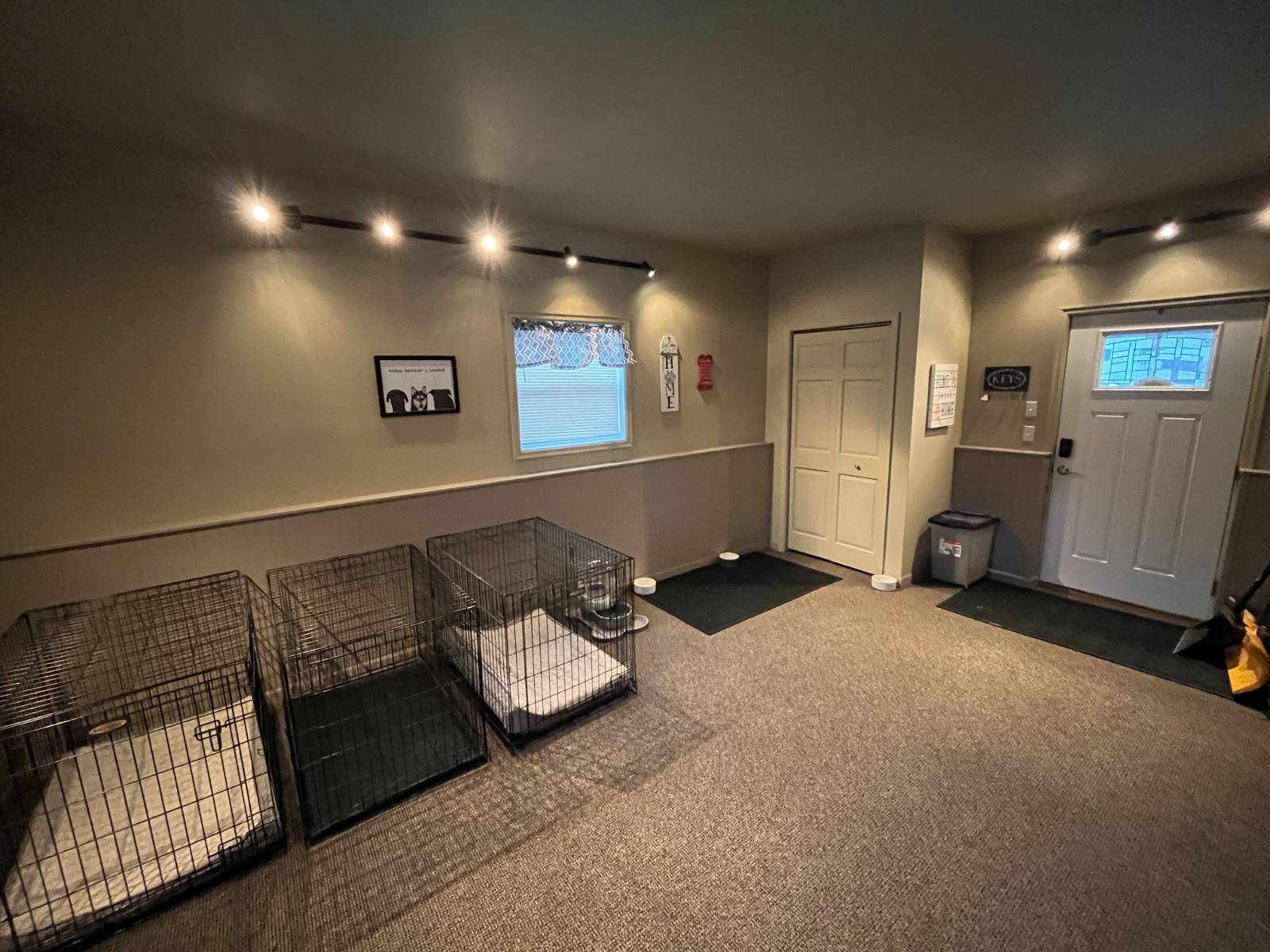 ;
;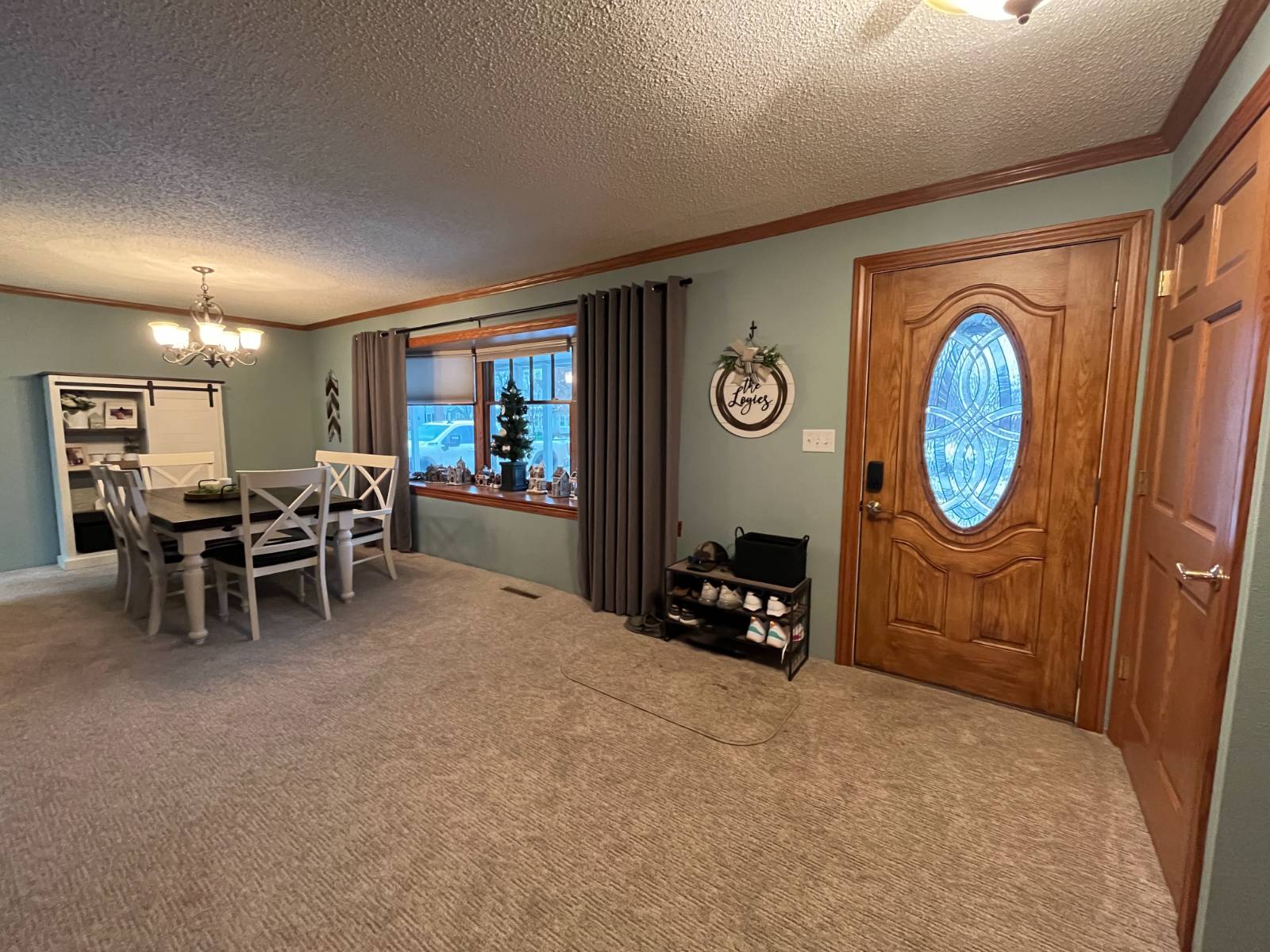 ;
;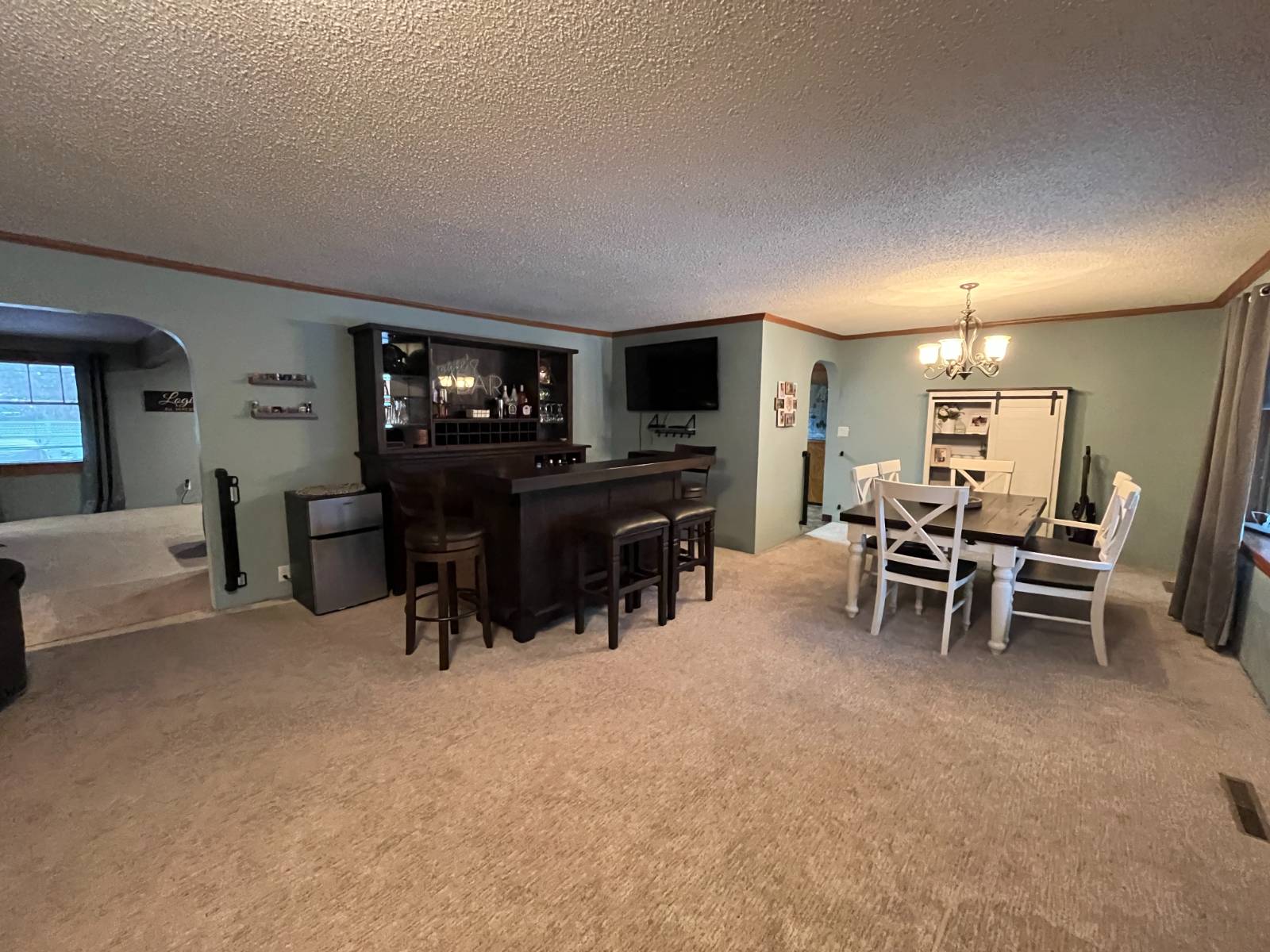 ;
;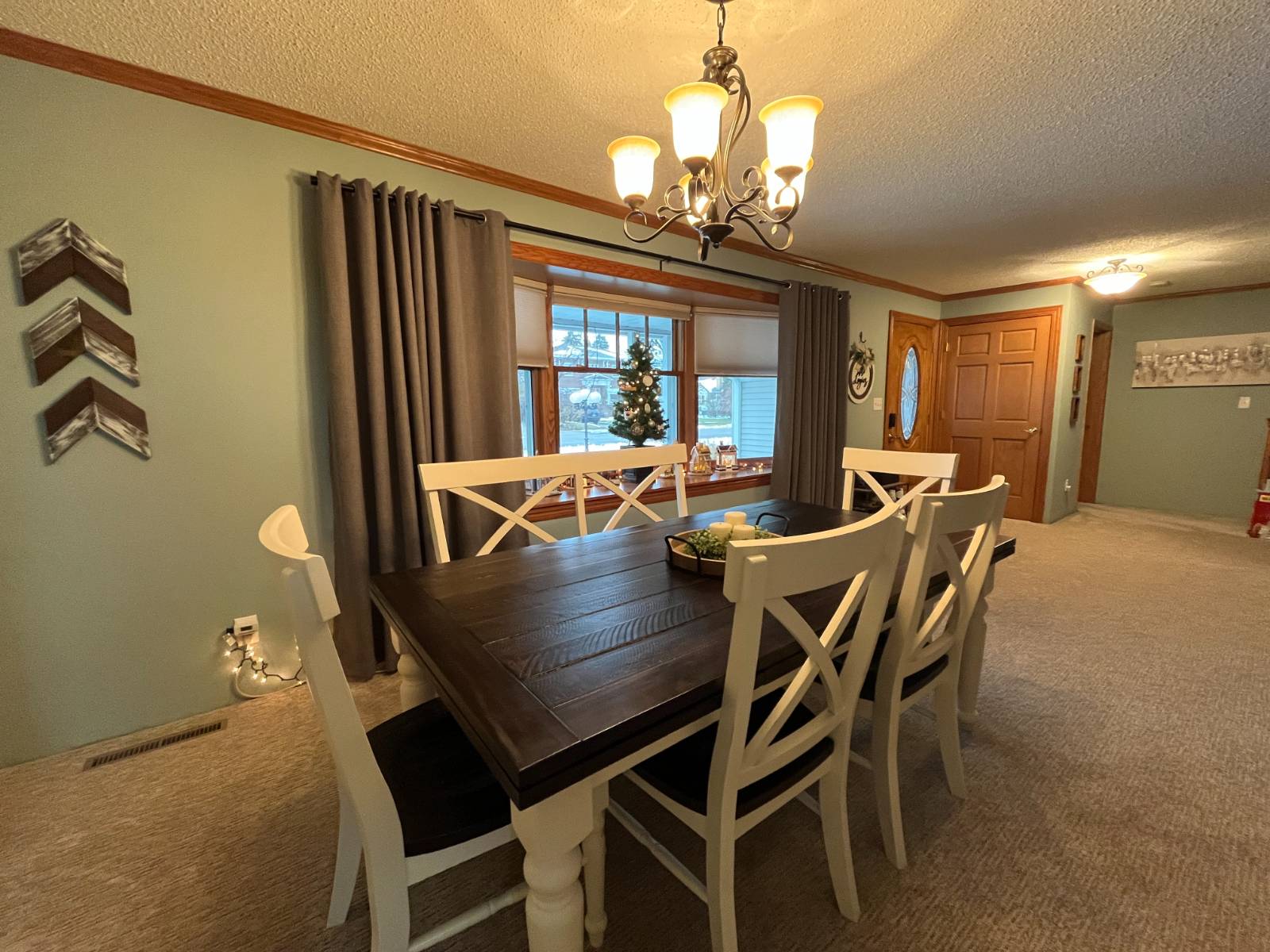 ;
;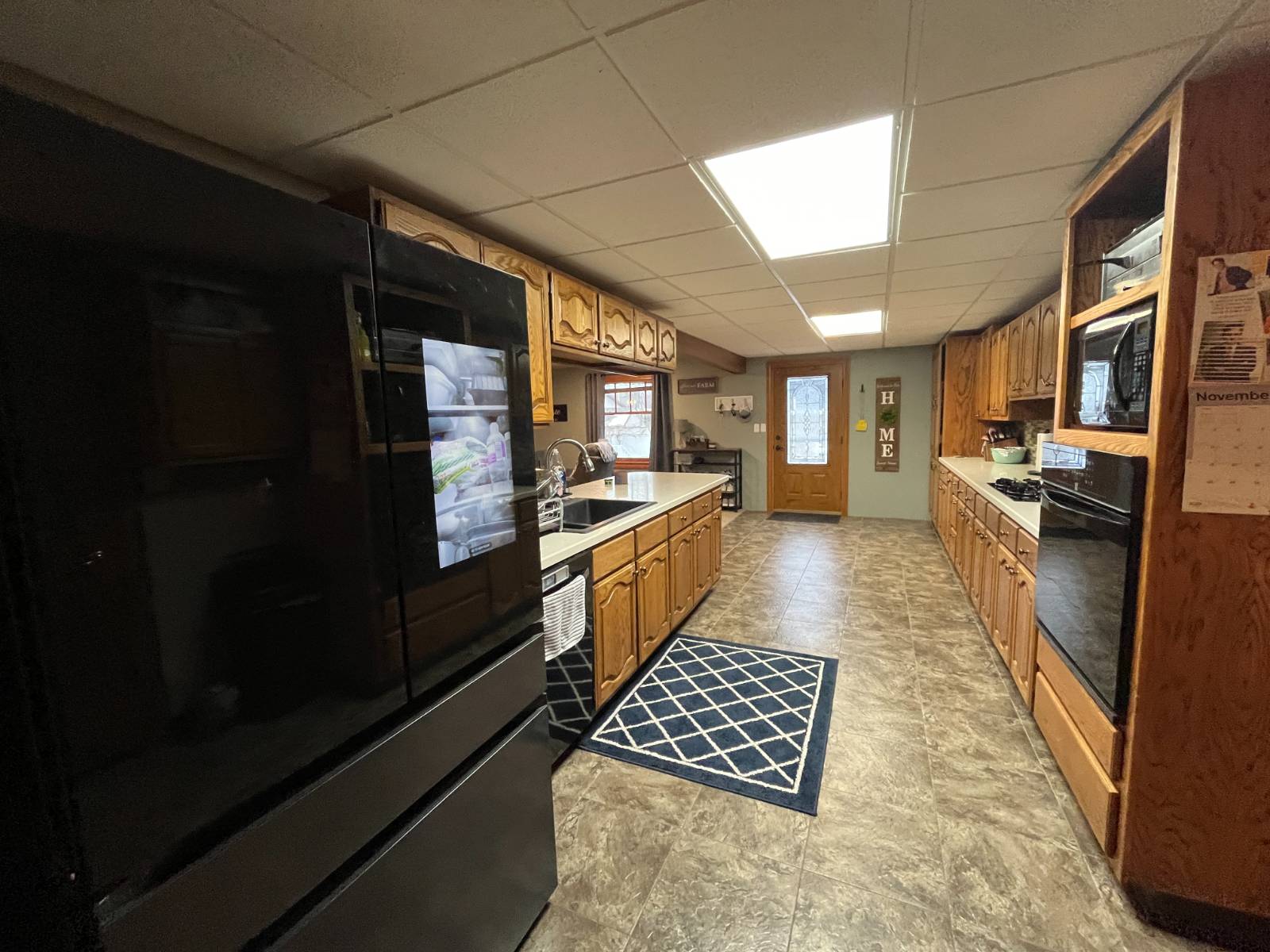 ;
;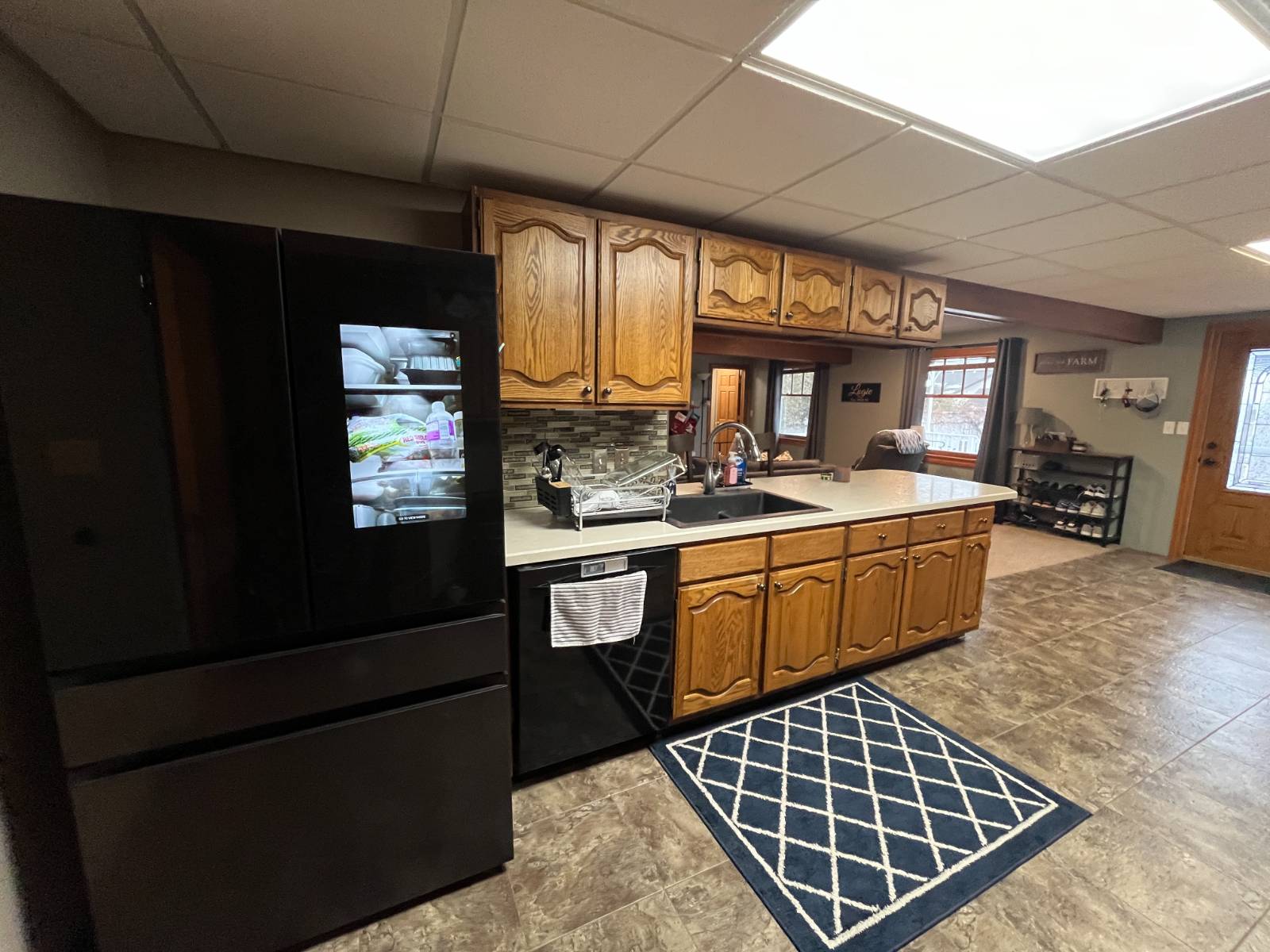 ;
;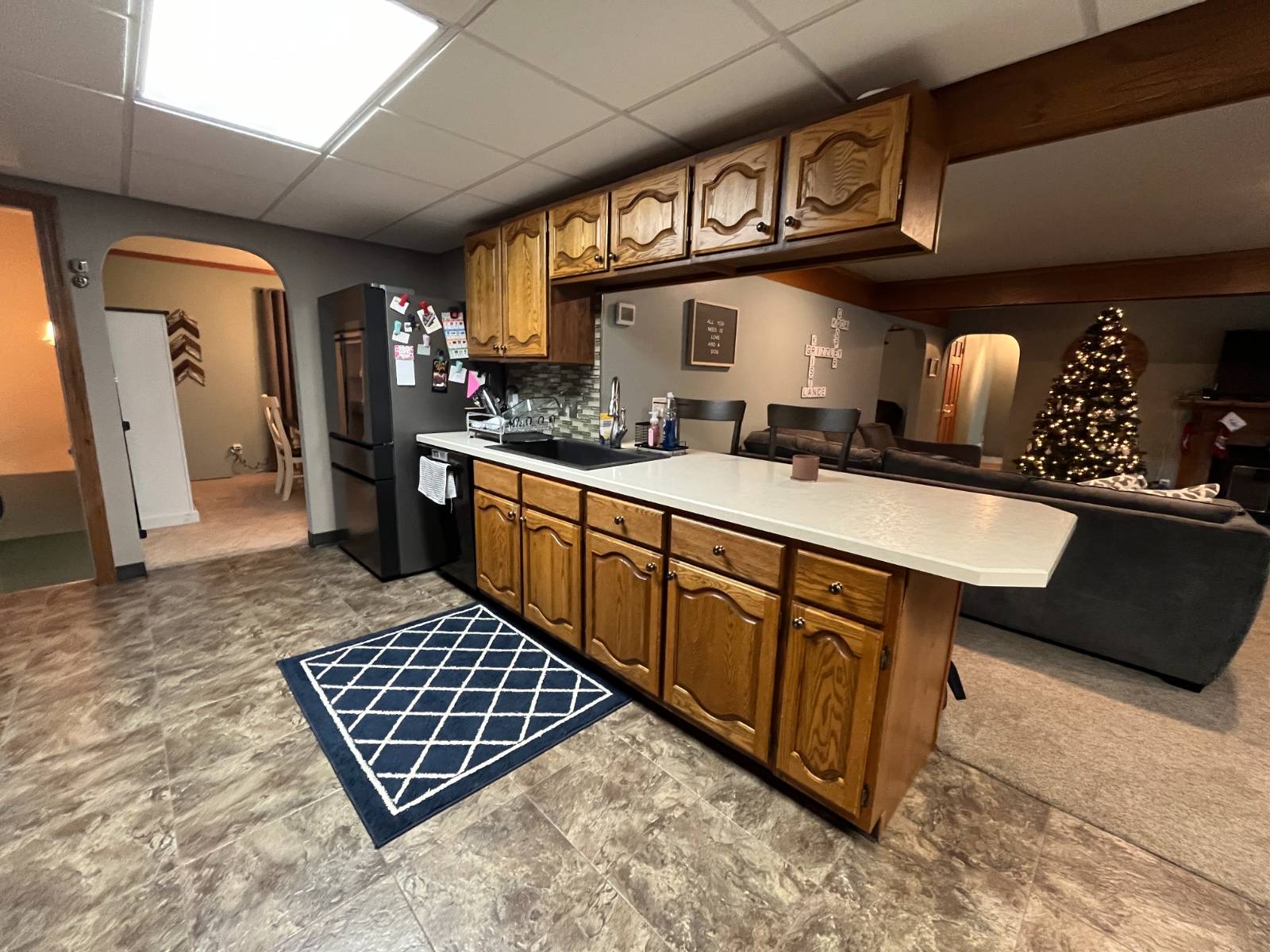 ;
;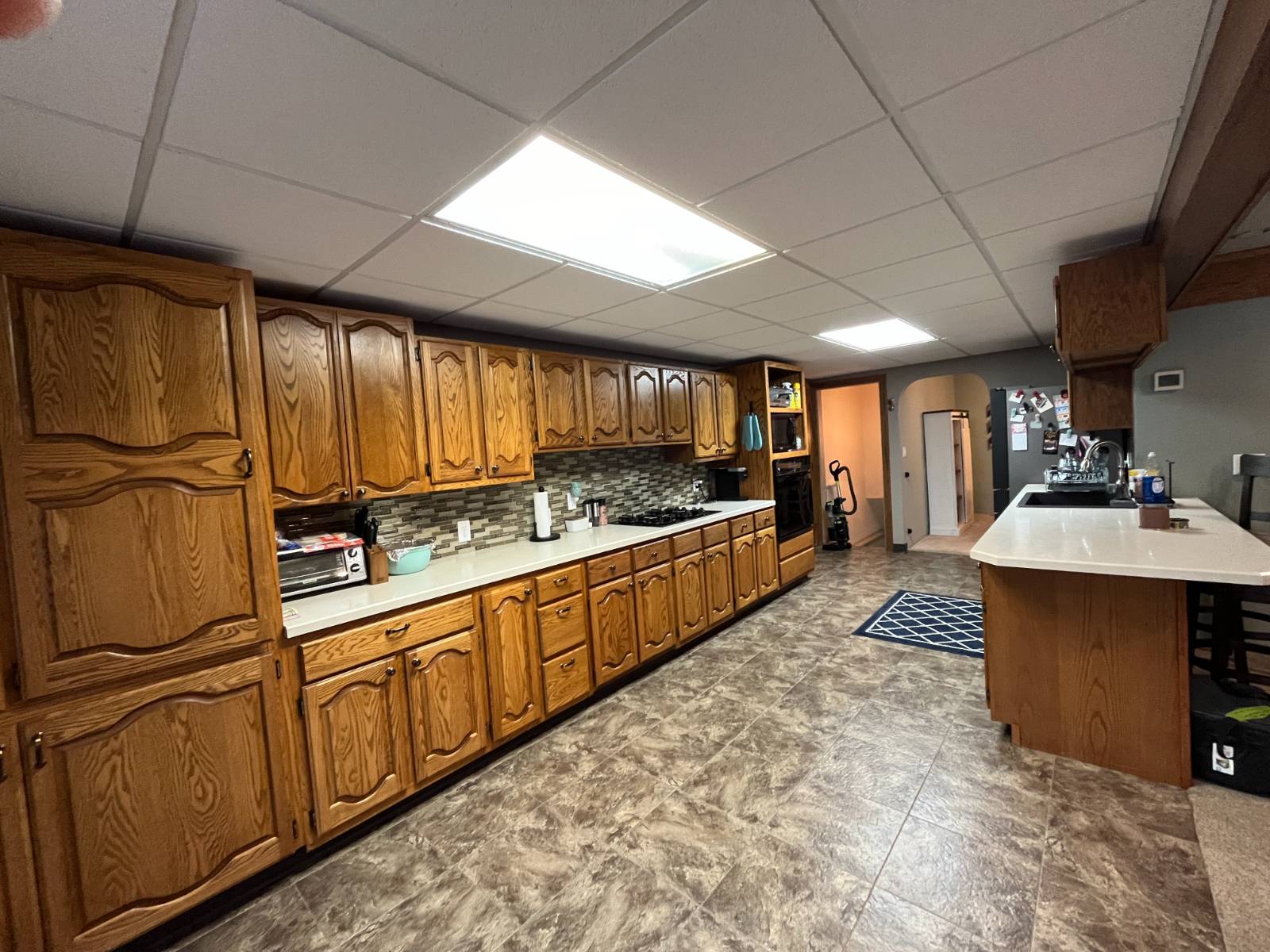 ;
;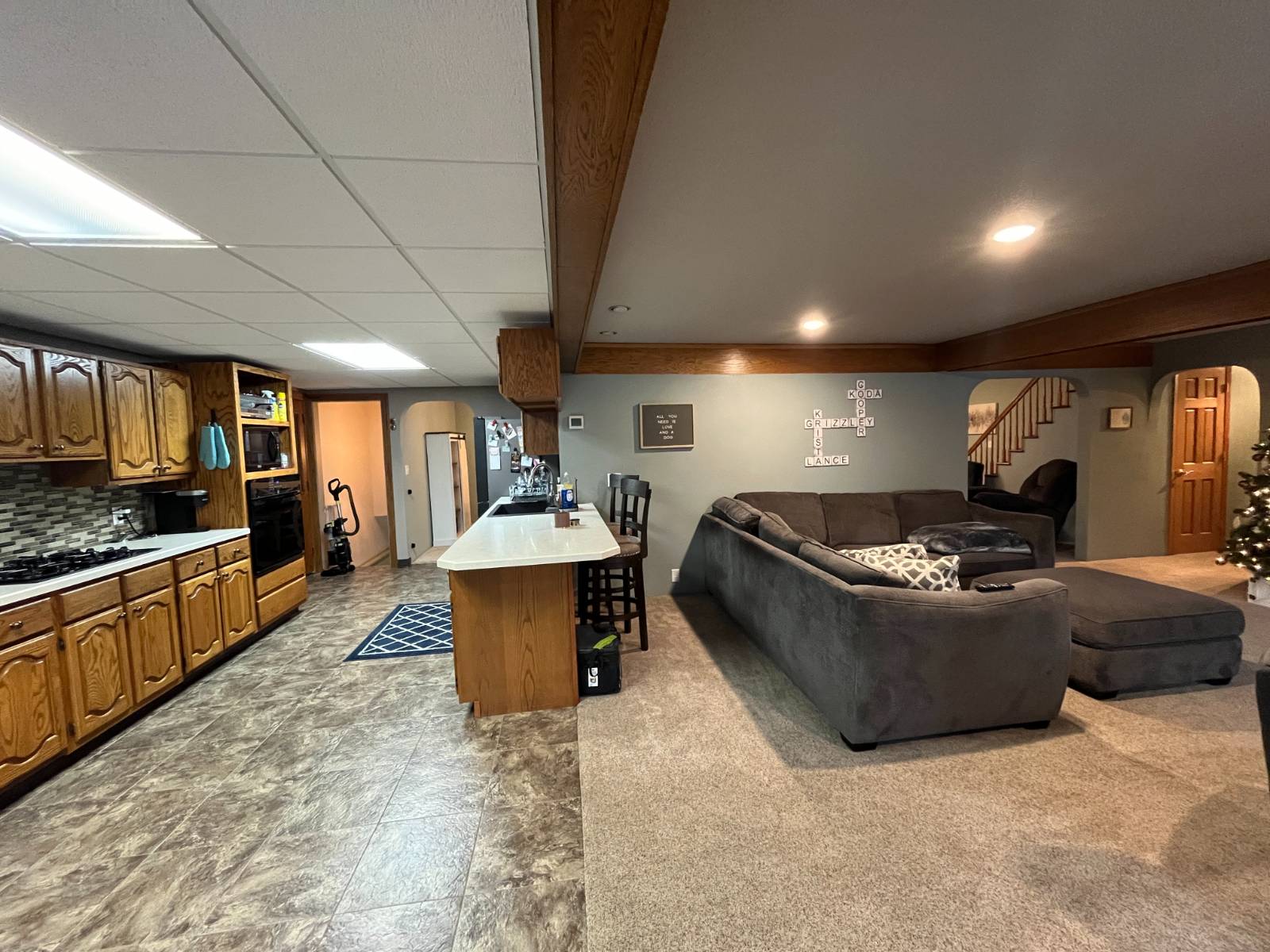 ;
;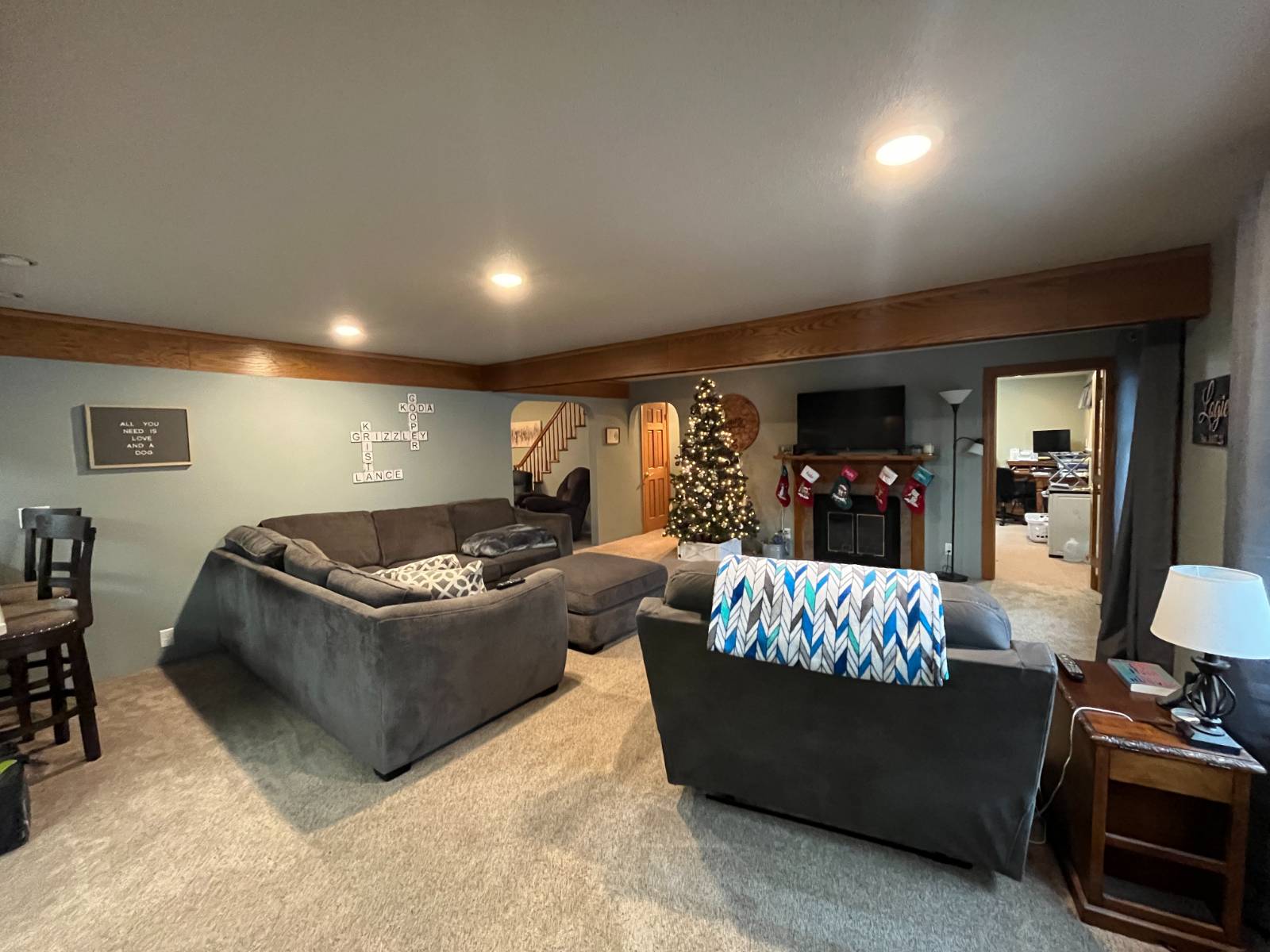 ;
;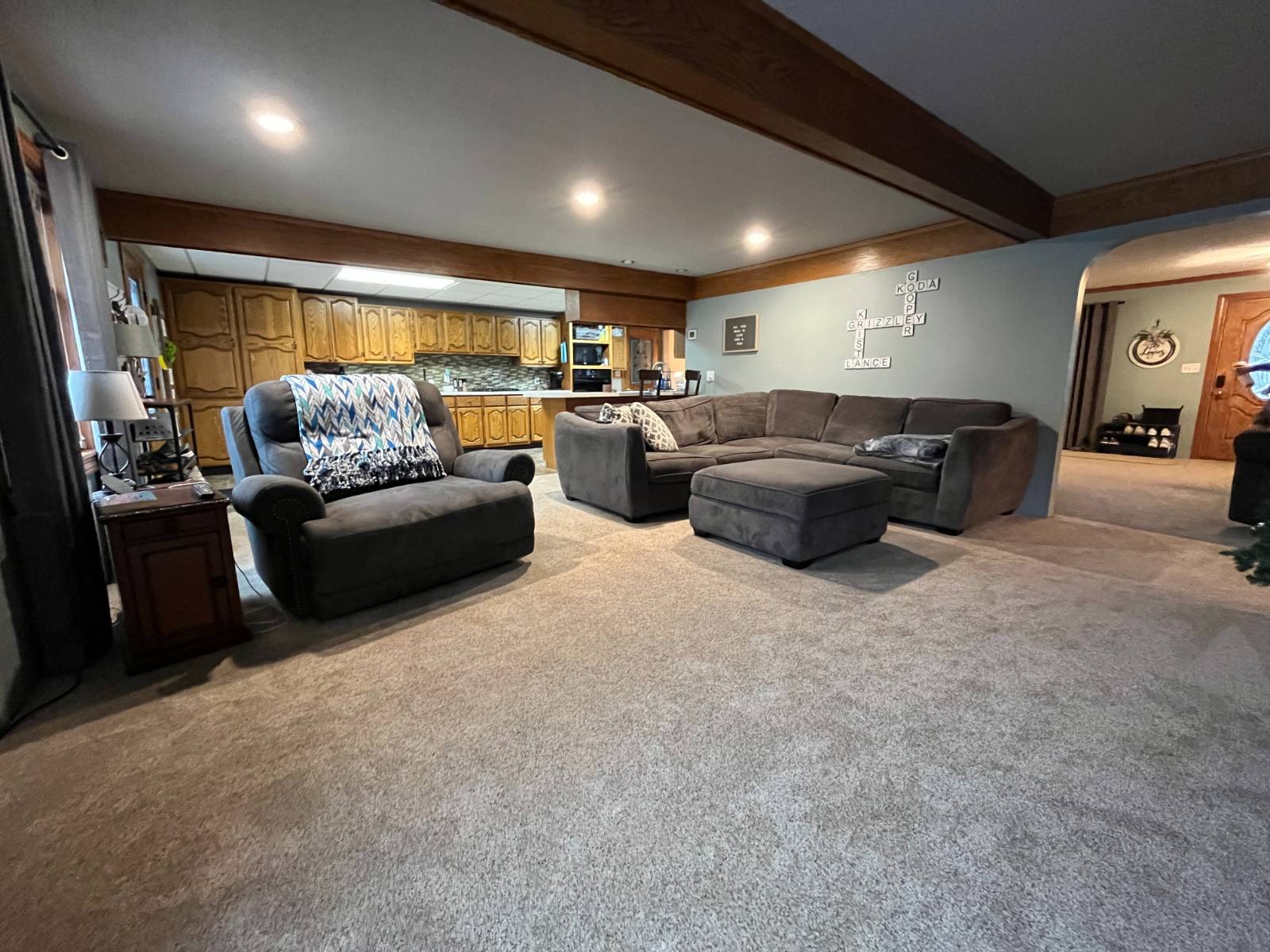 ;
;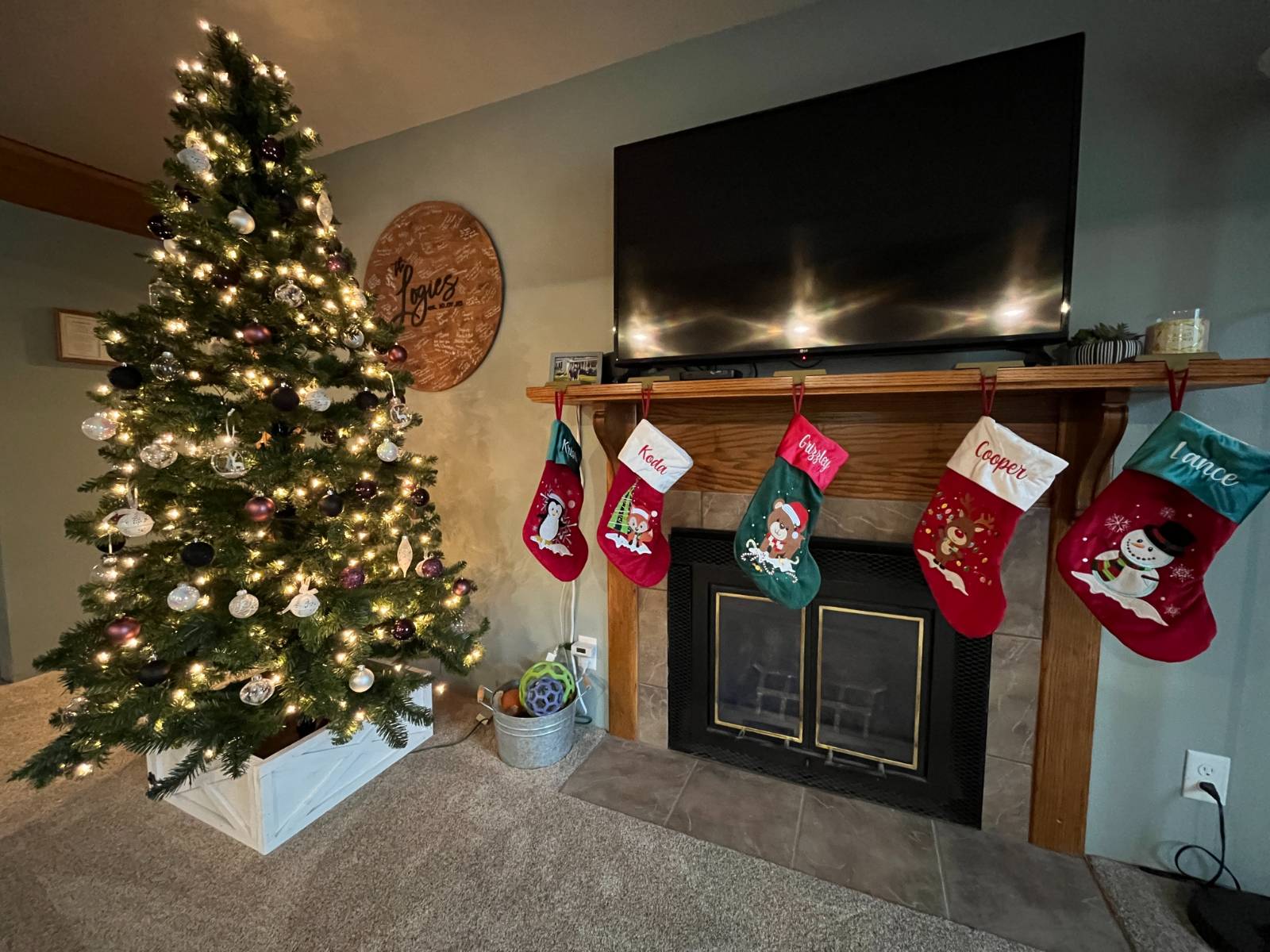 ;
;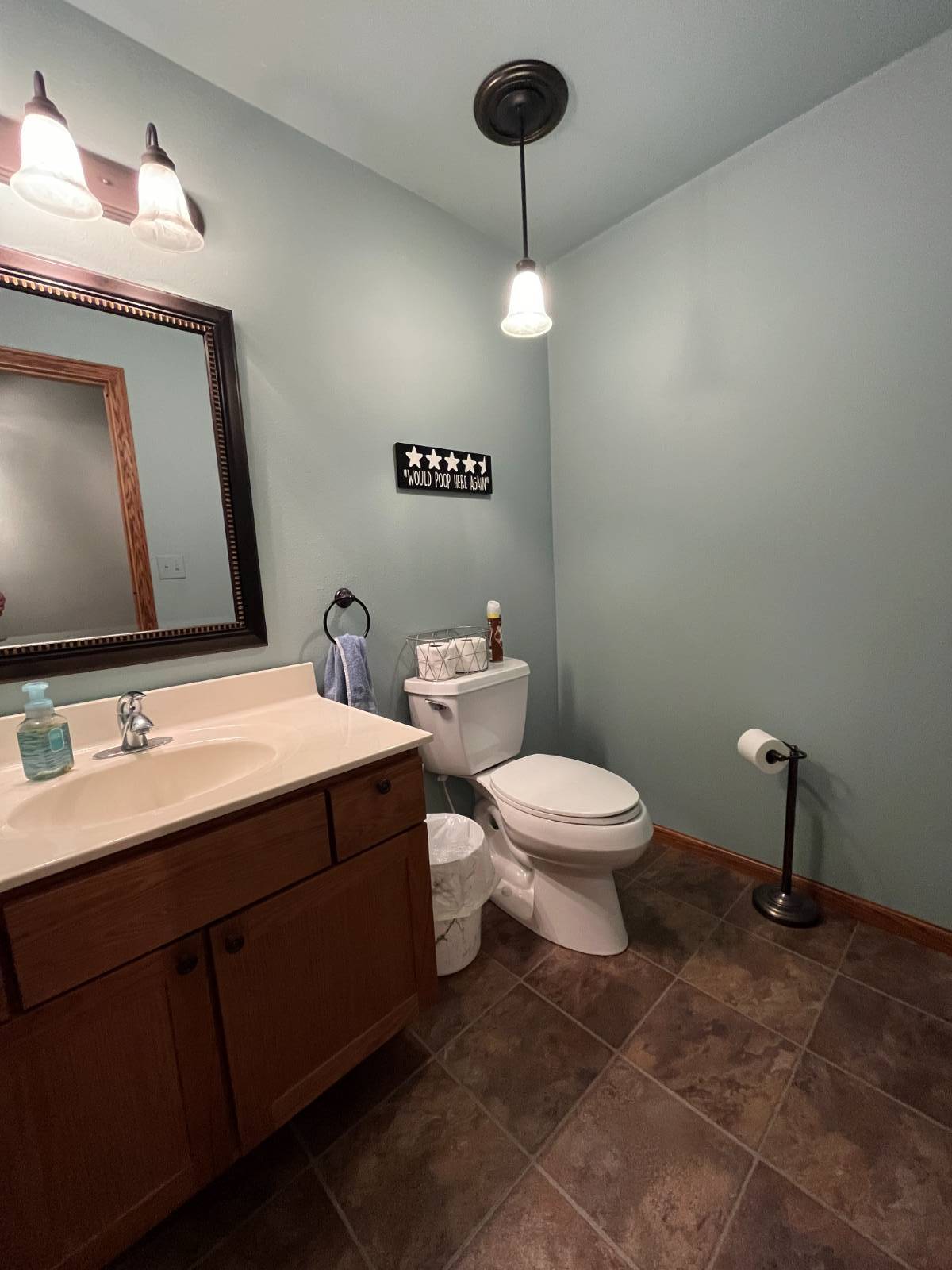 ;
;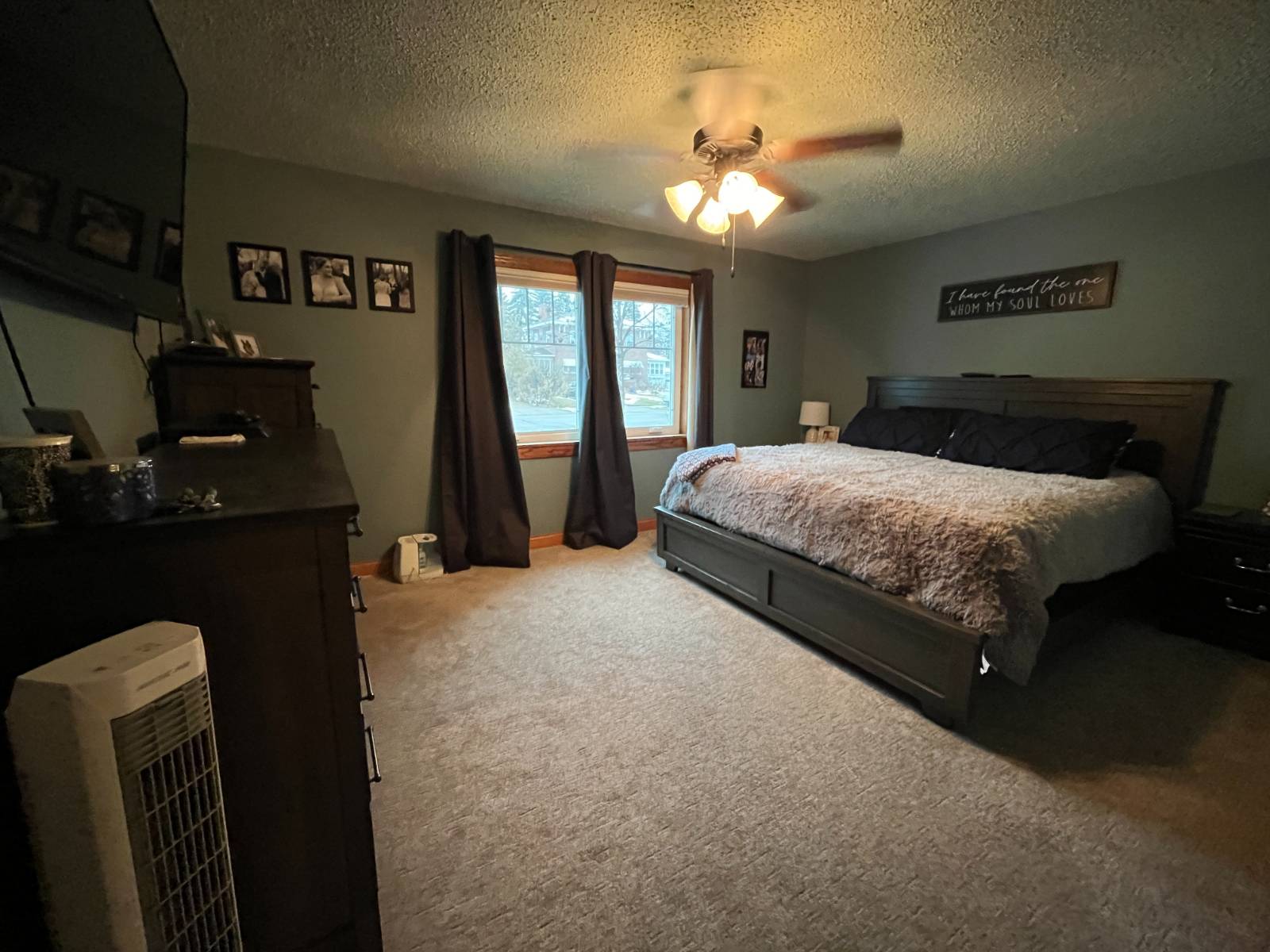 ;
;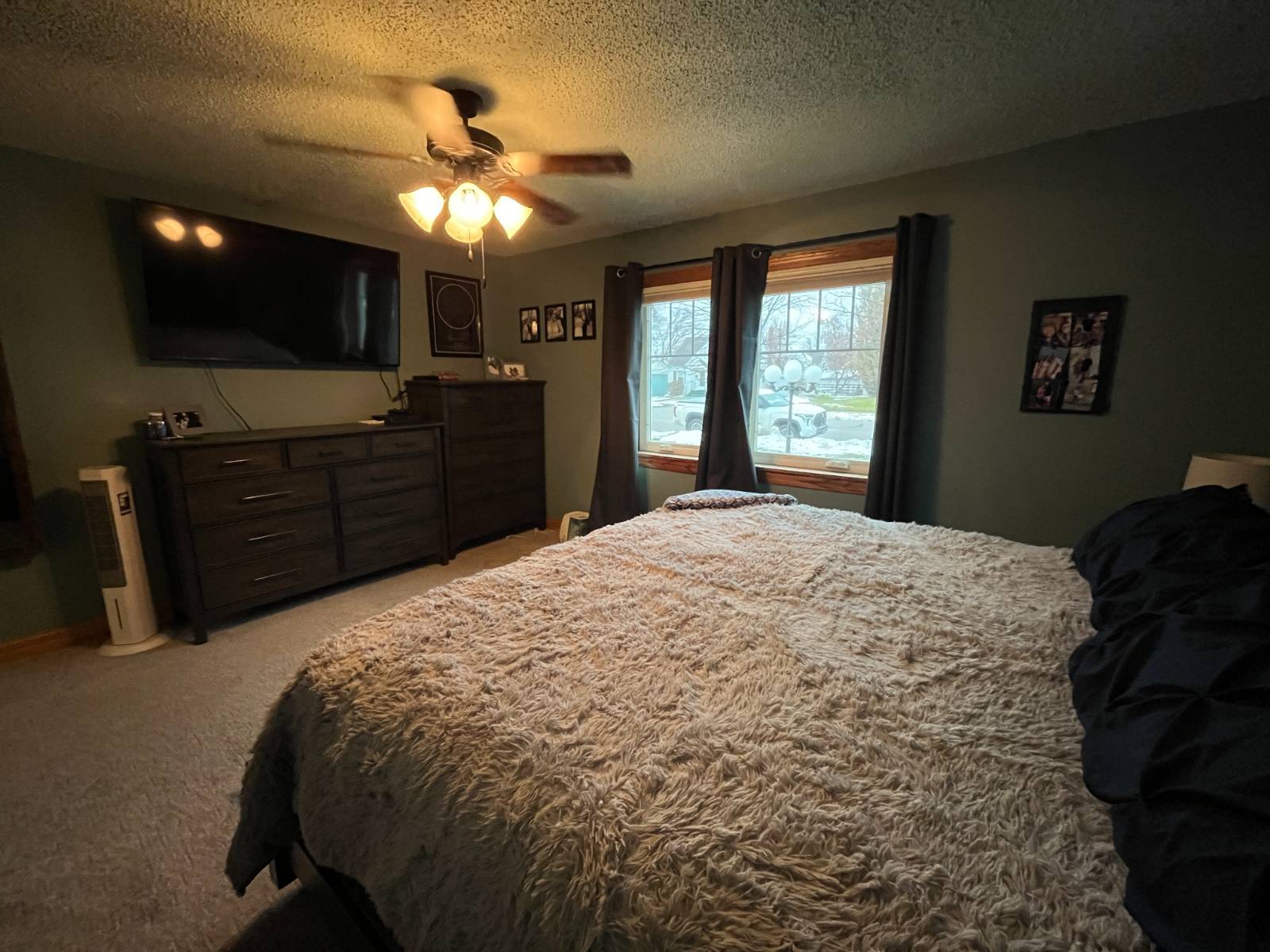 ;
;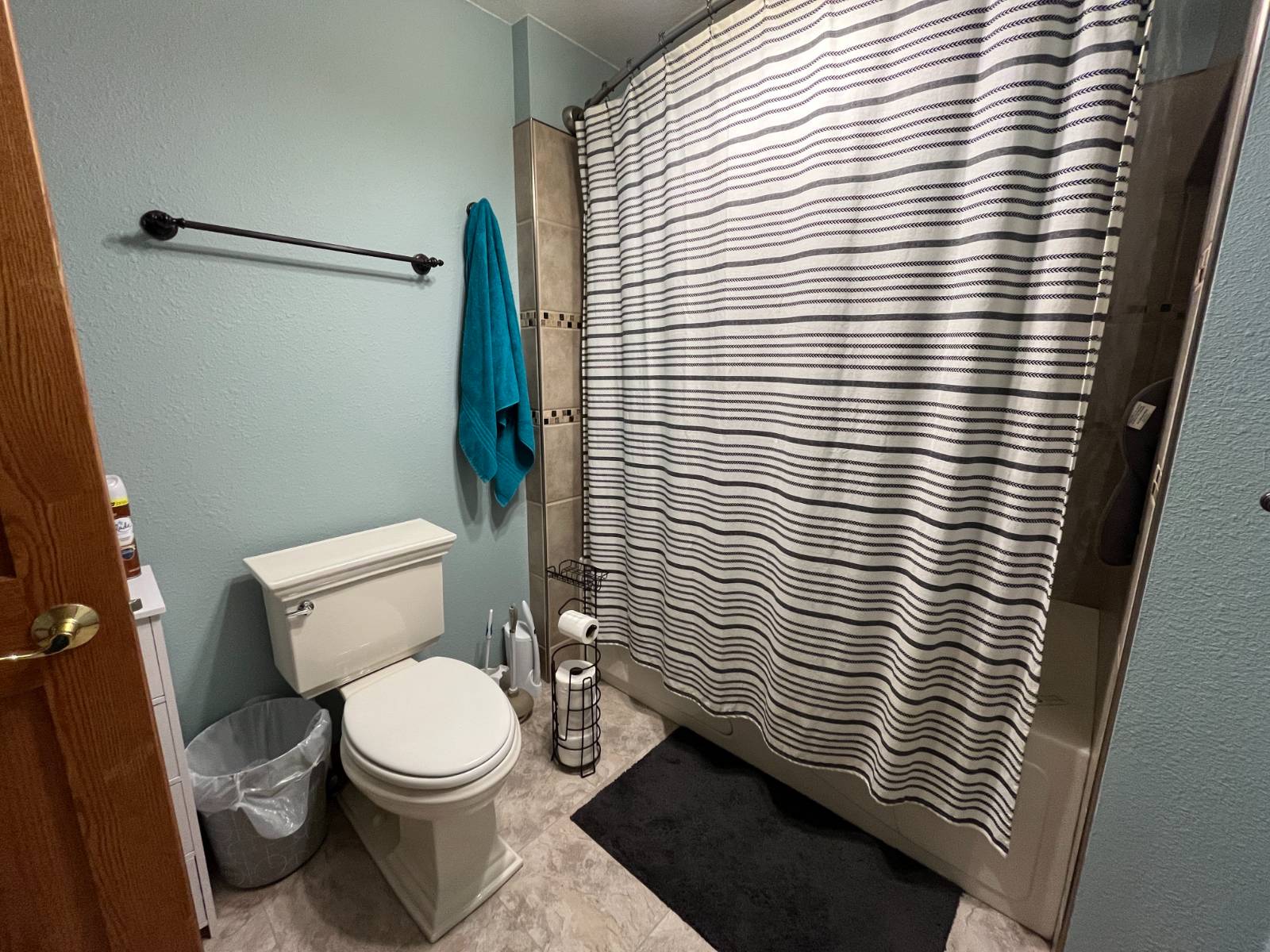 ;
;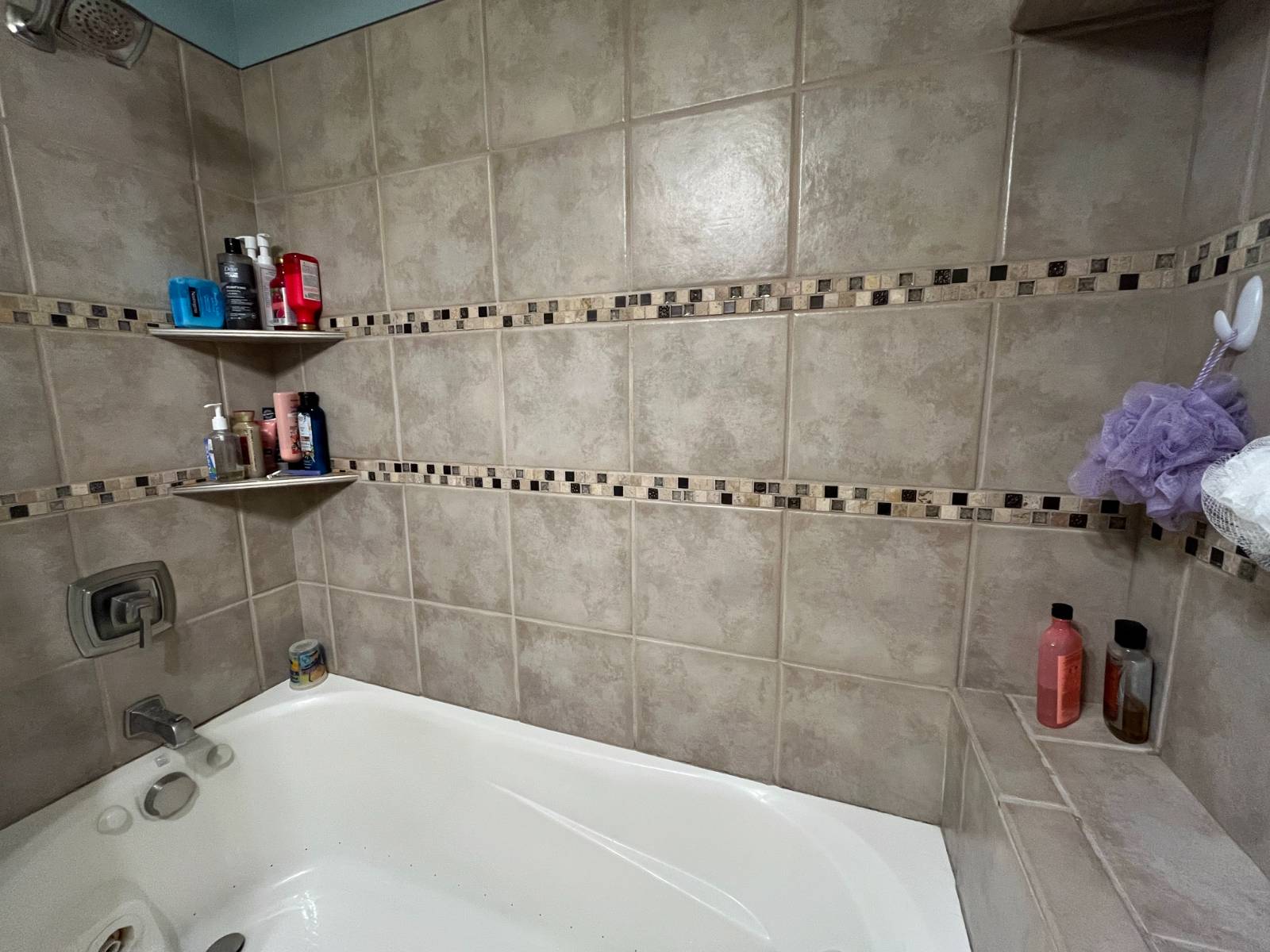 ;
;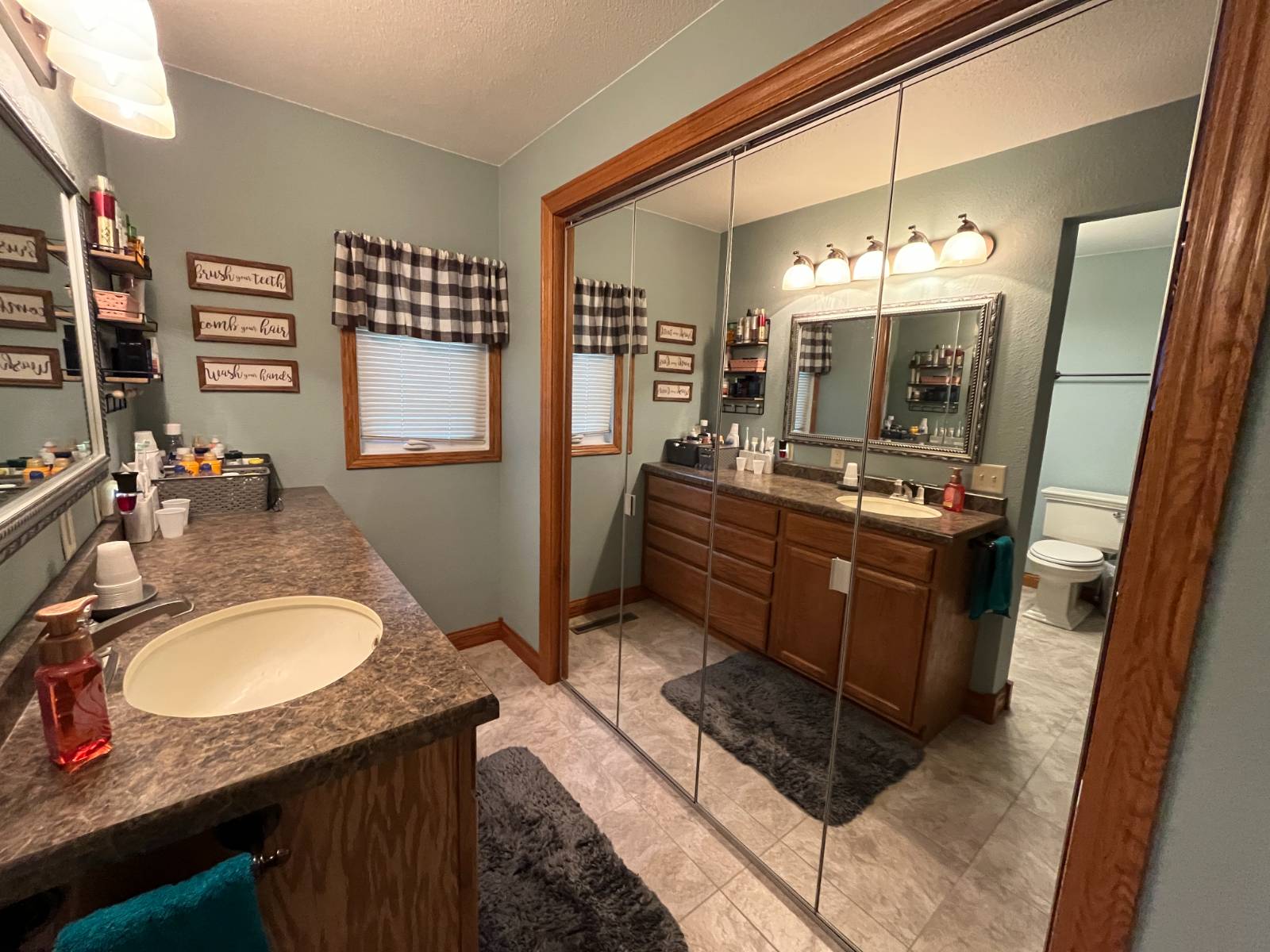 ;
;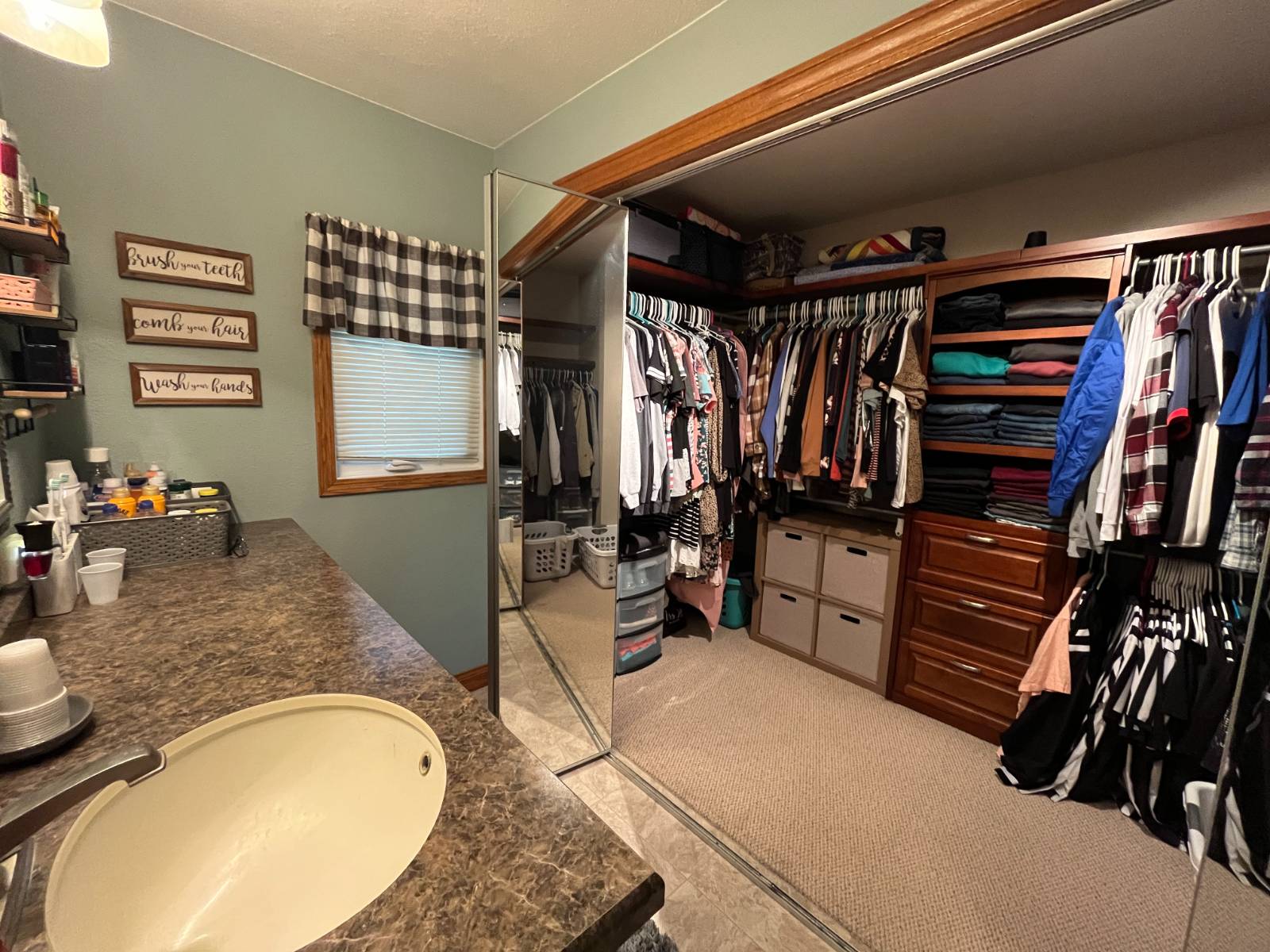 ;
;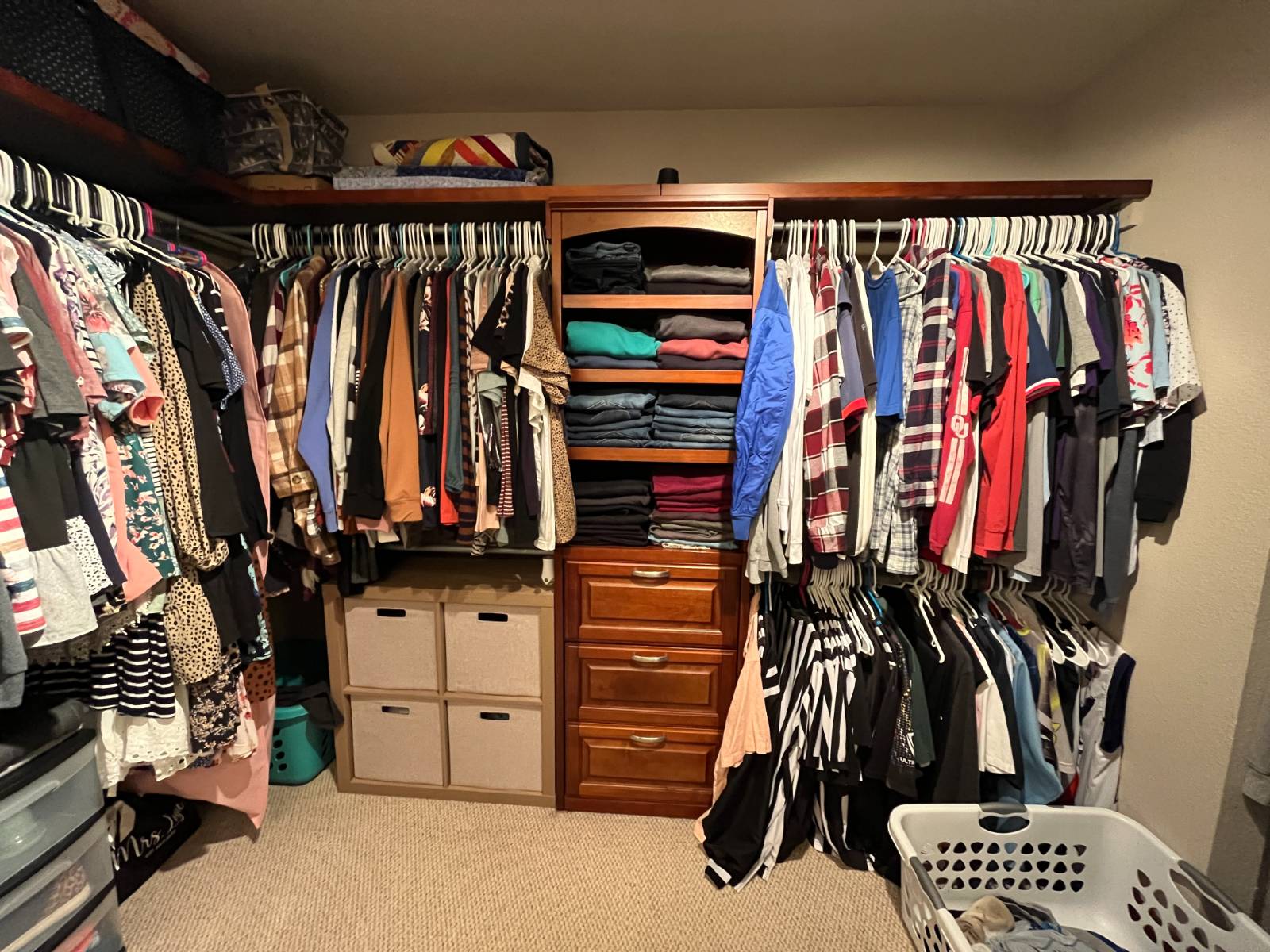 ;
;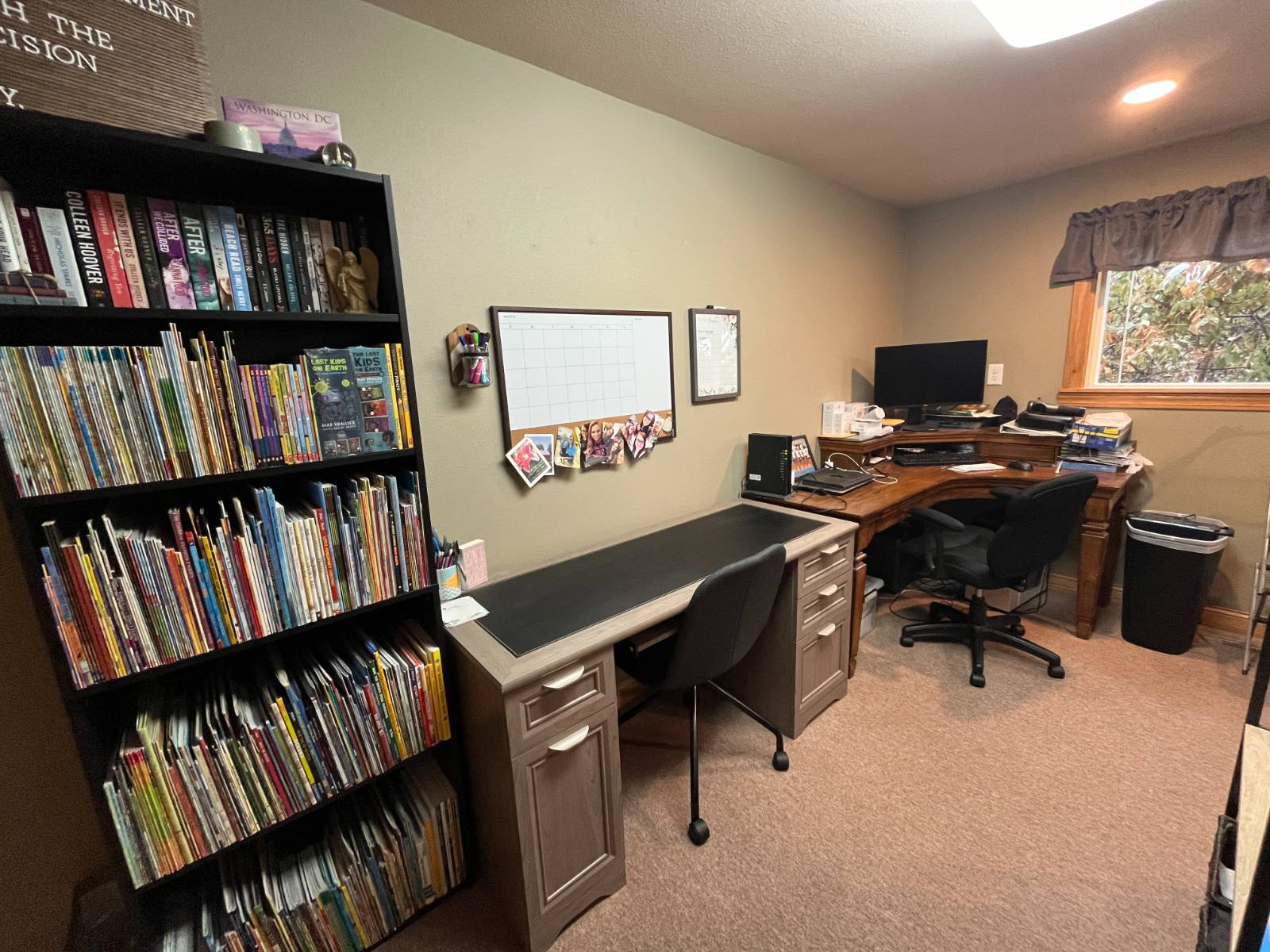 ;
;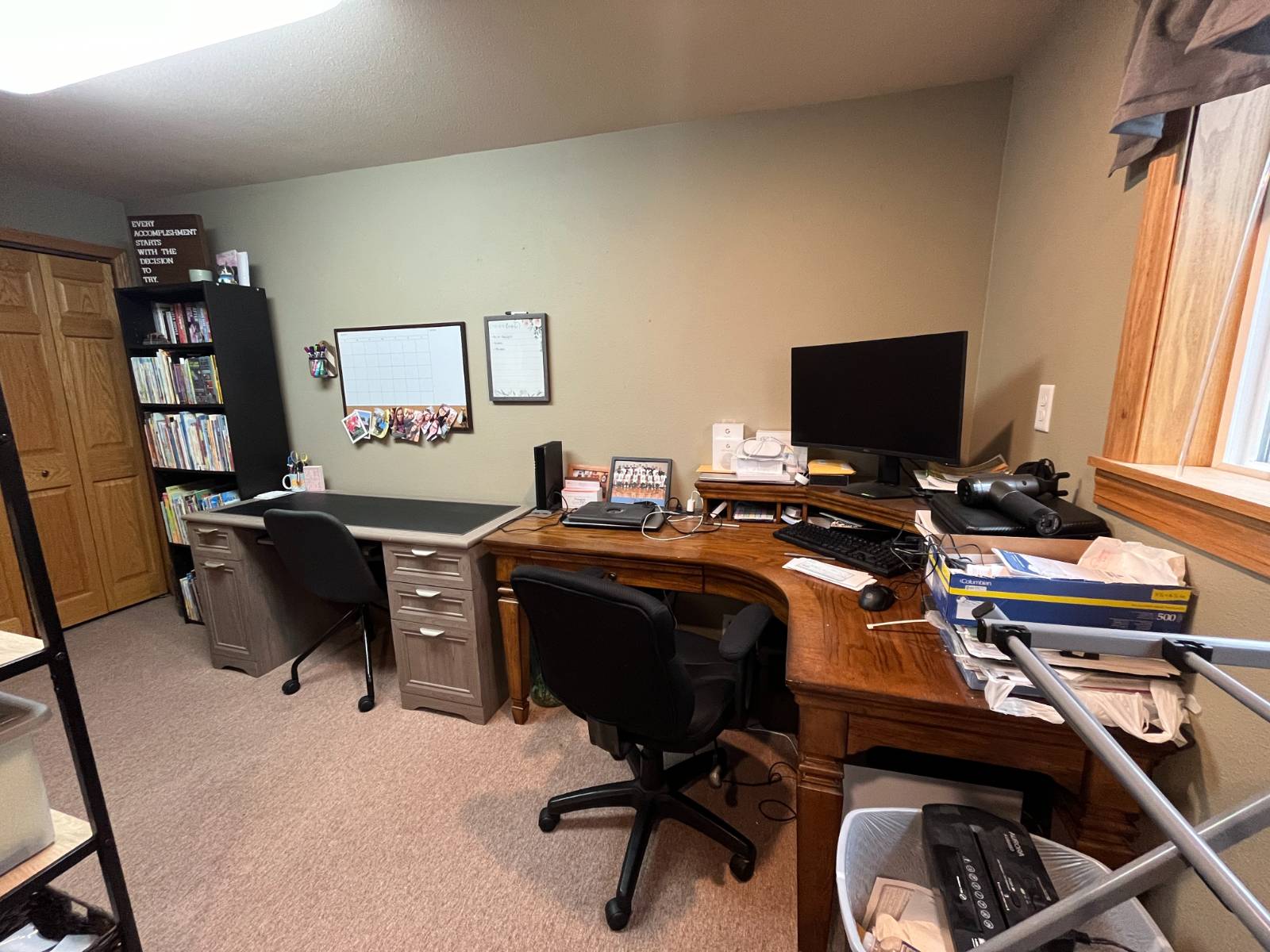 ;
;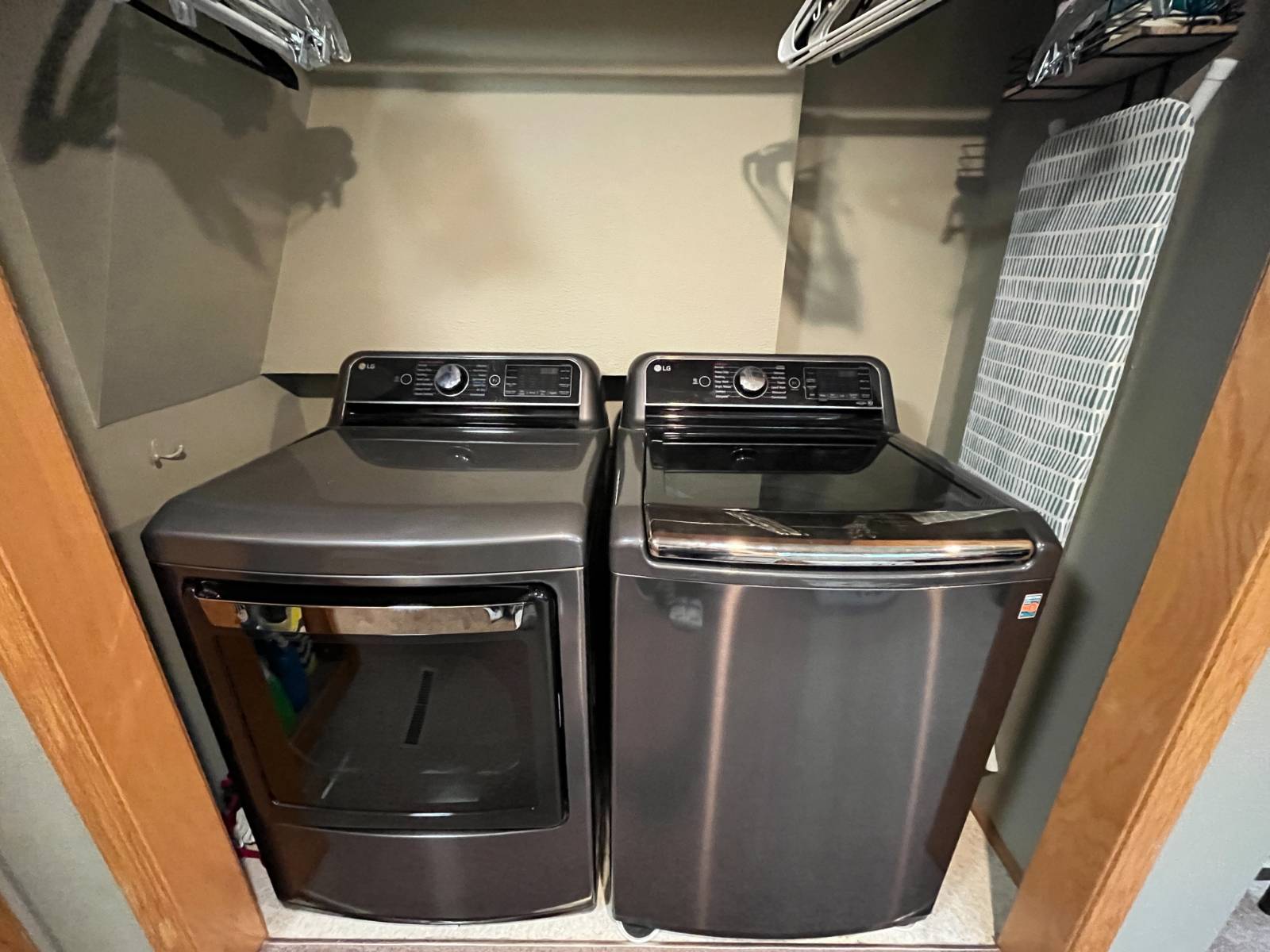 ;
;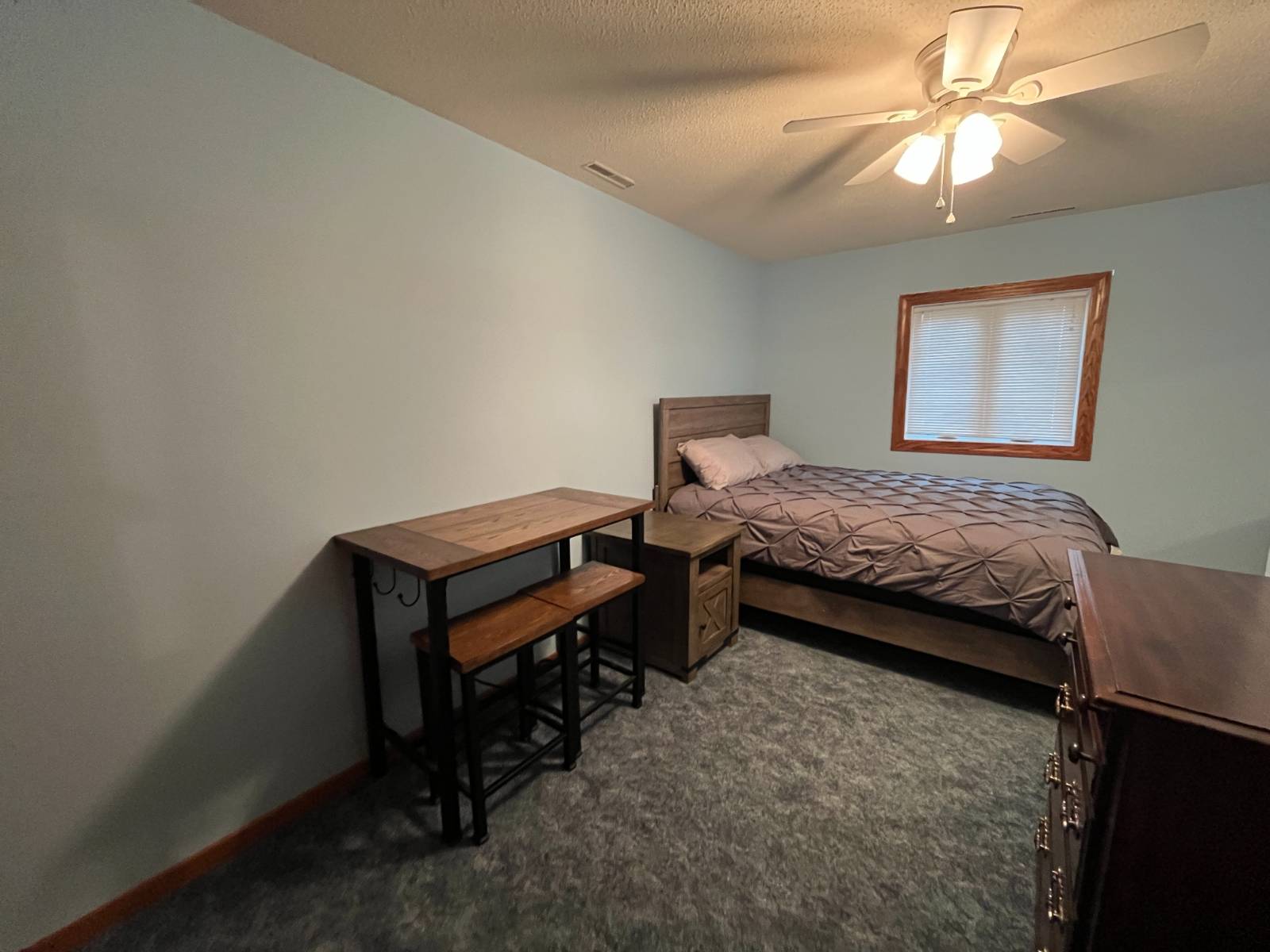 ;
;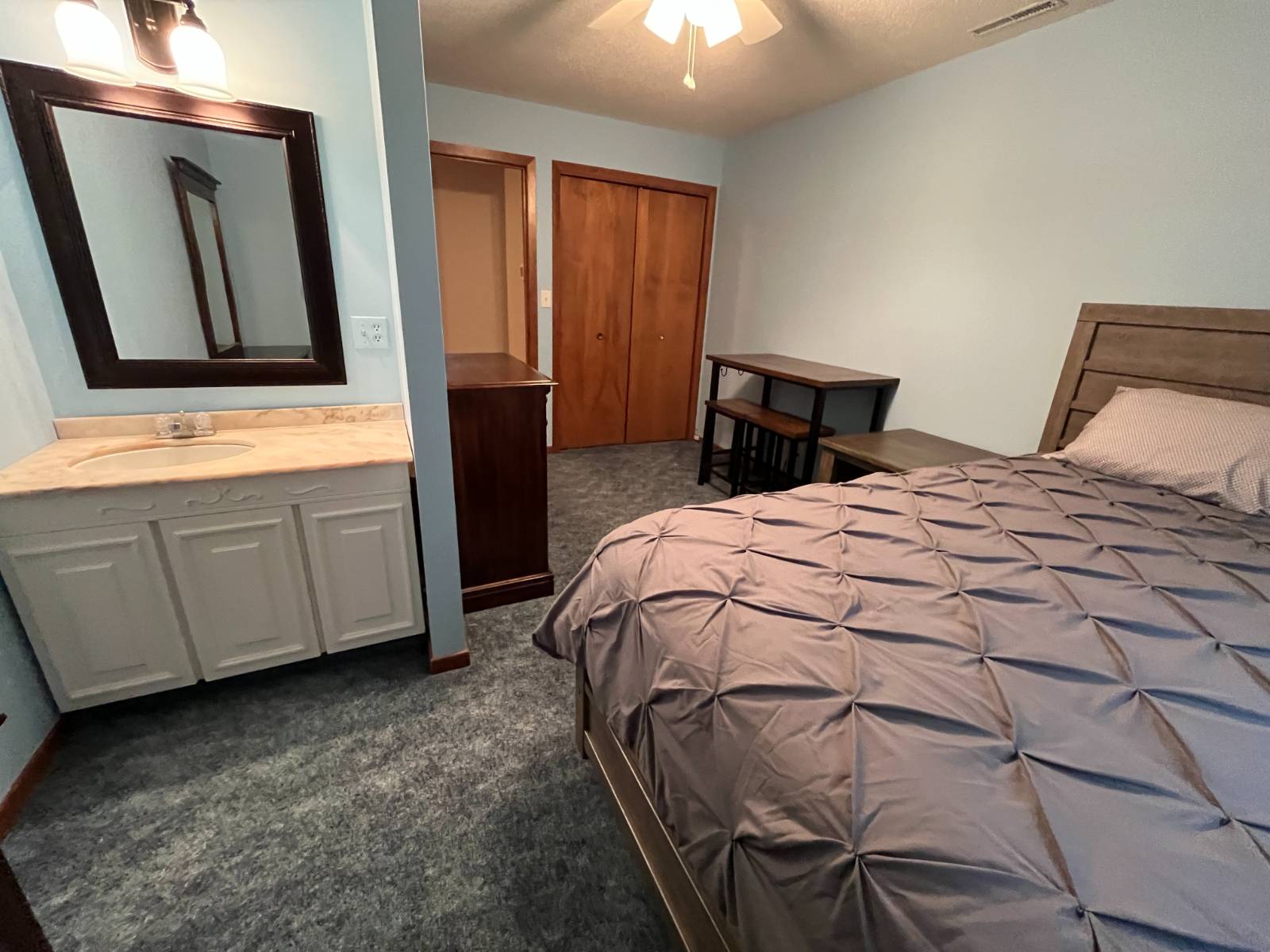 ;
;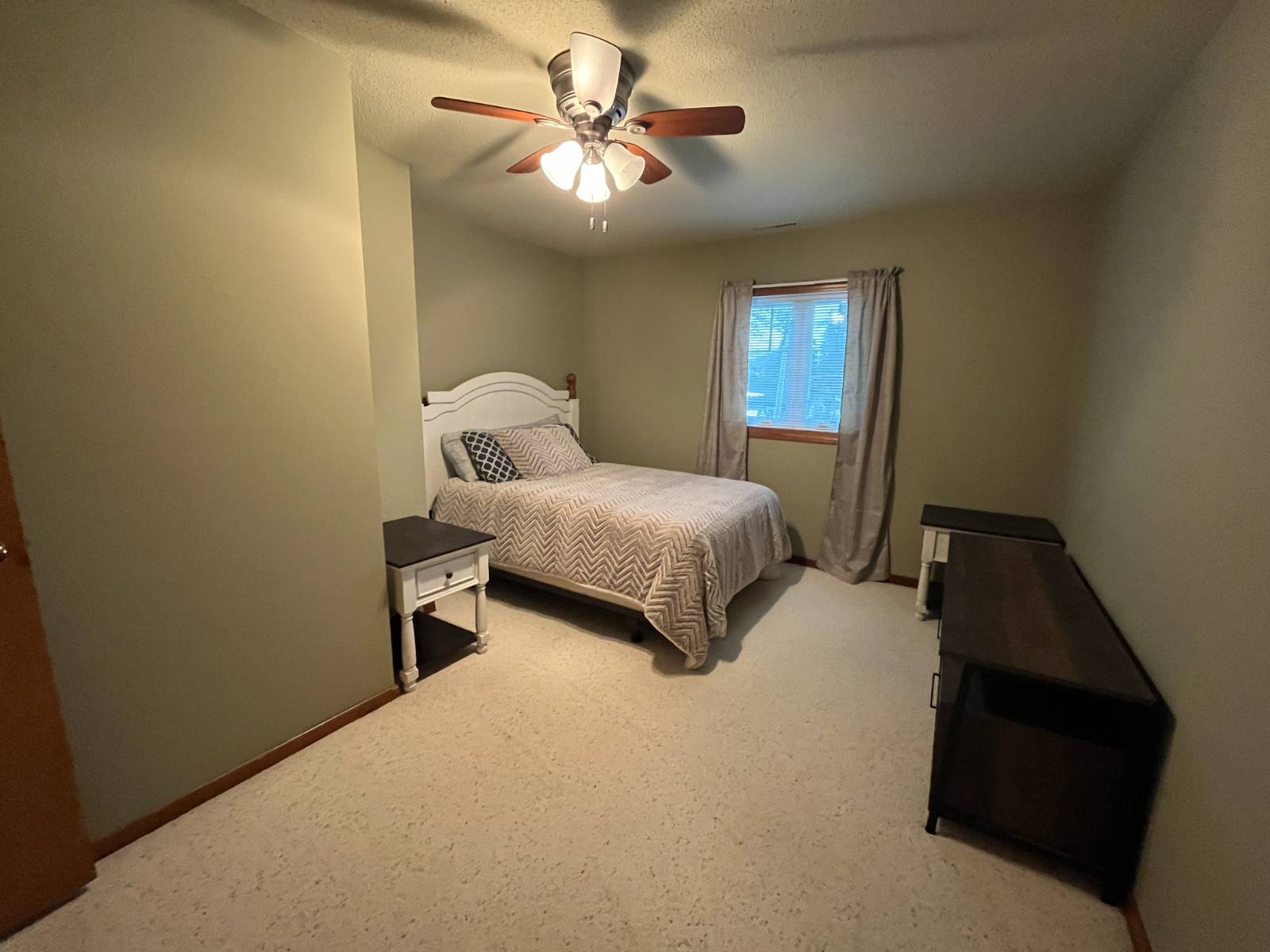 ;
;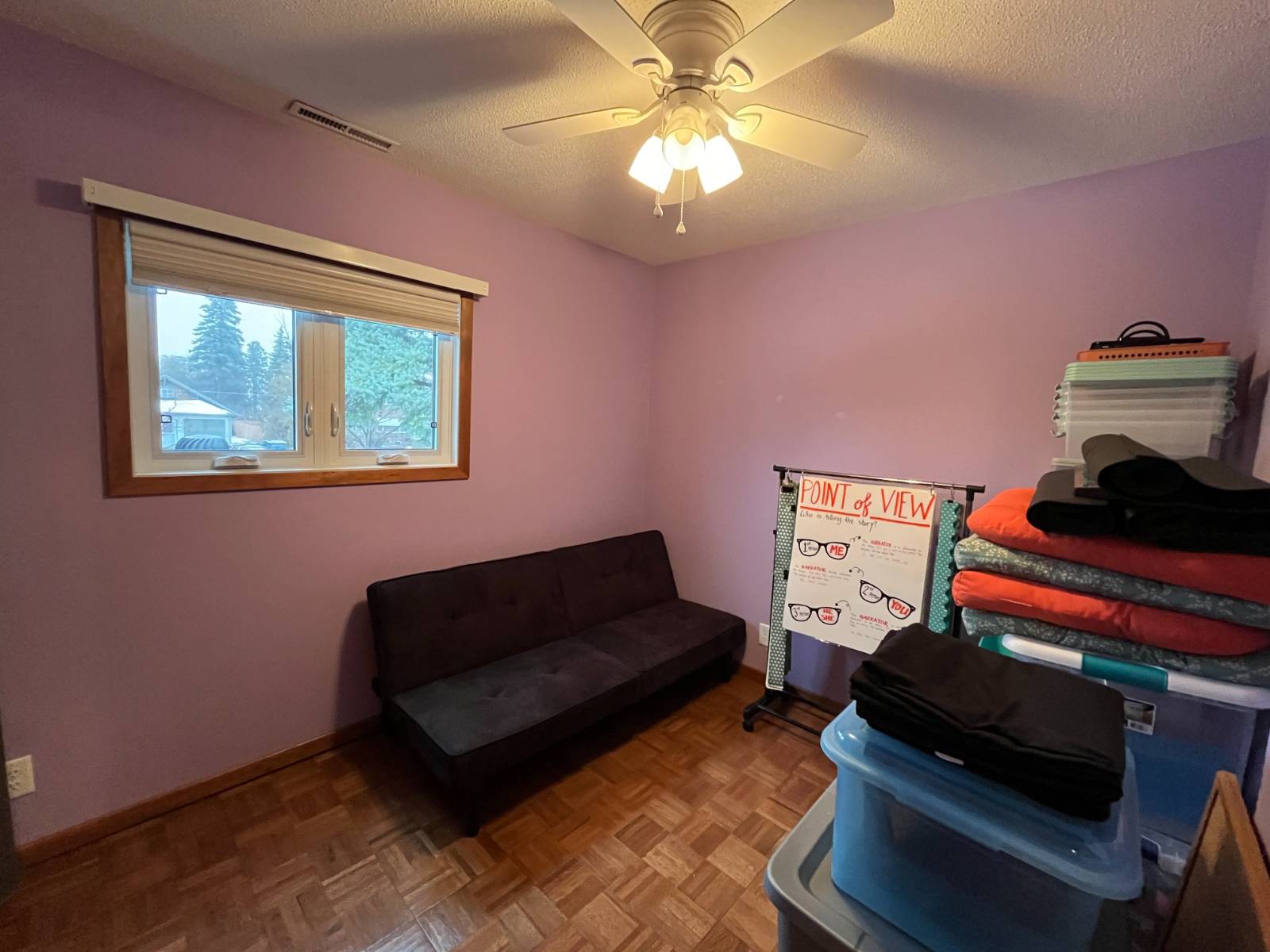 ;
;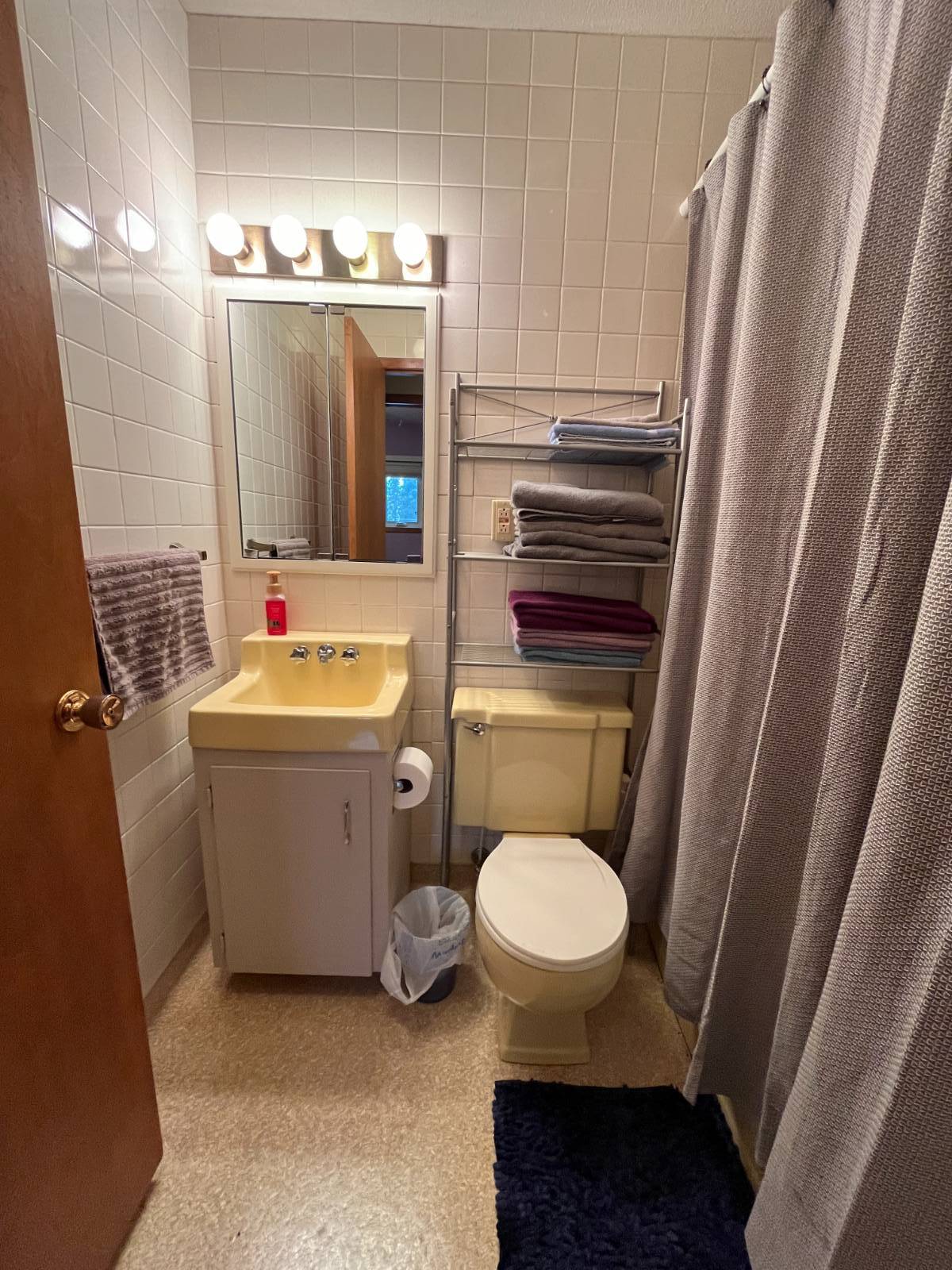 ;
;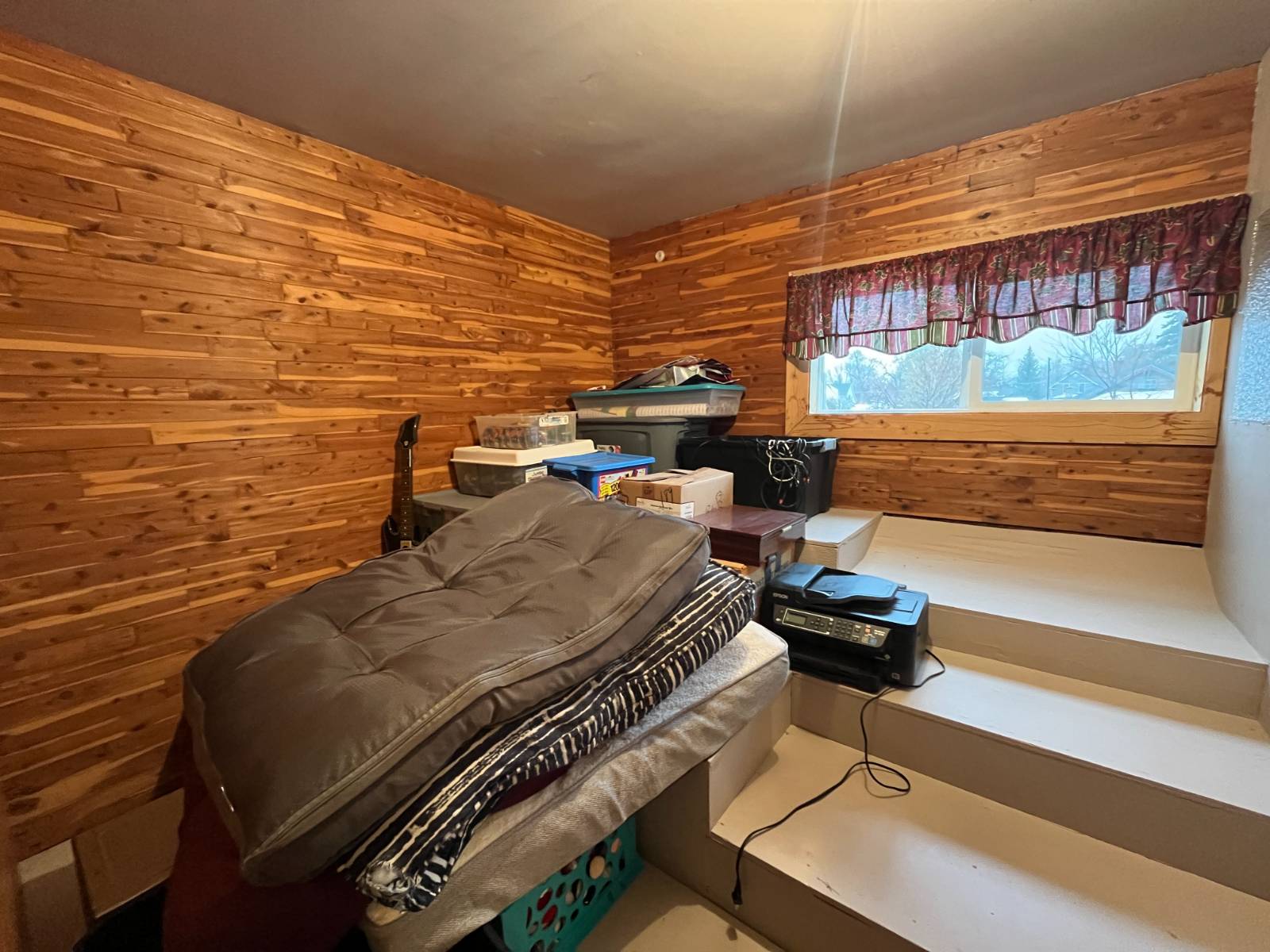 ;
;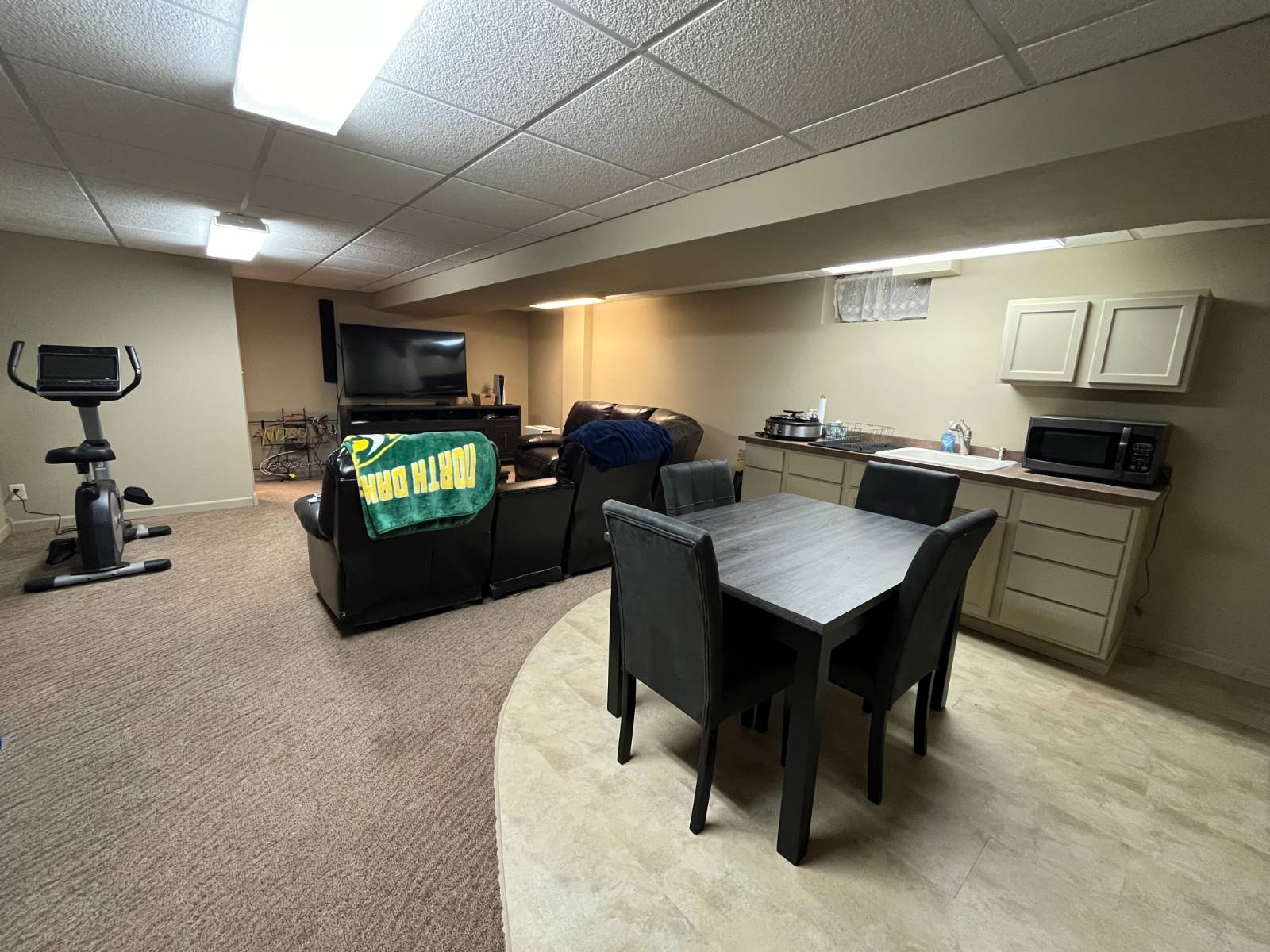 ;
;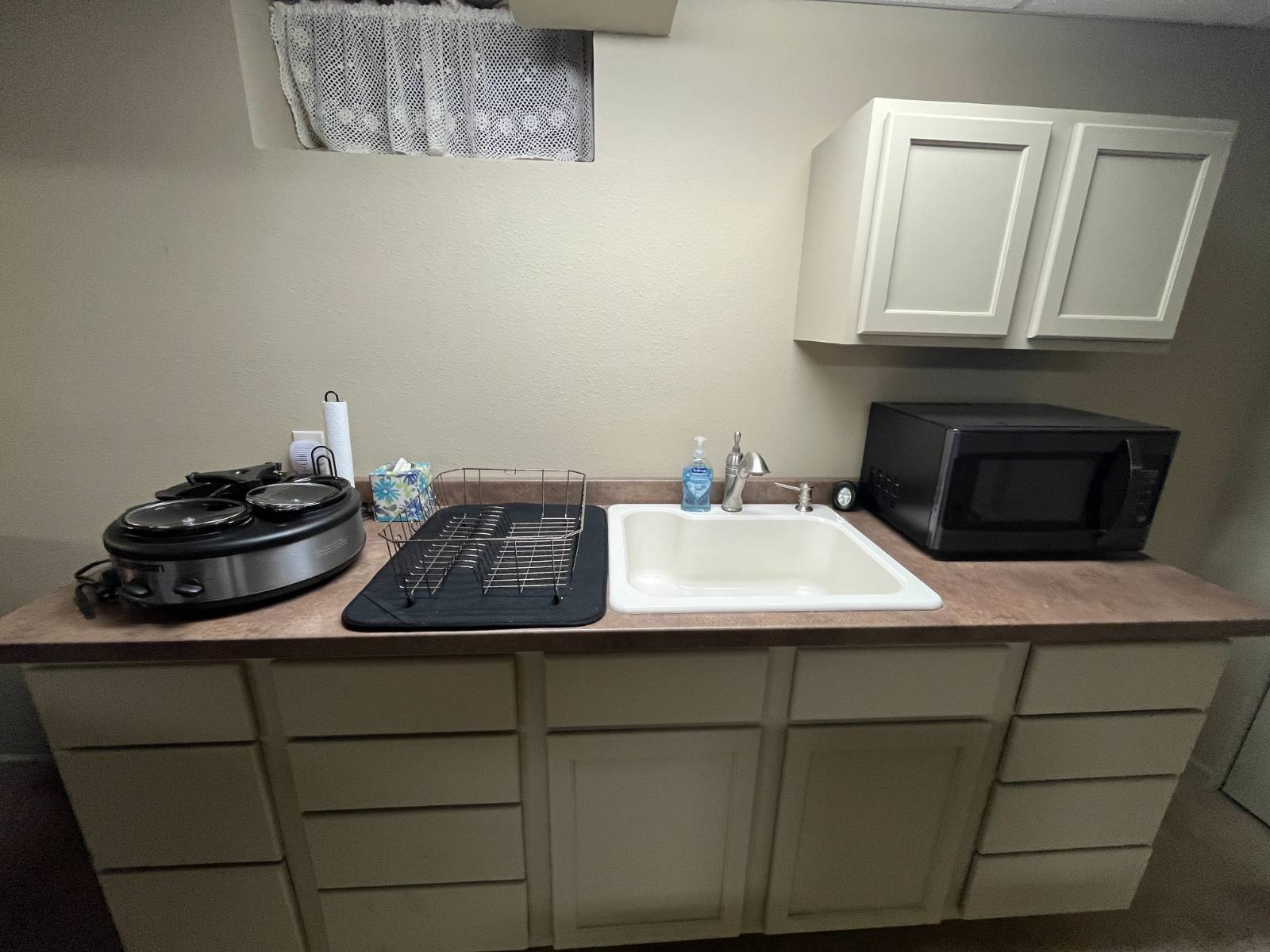 ;
;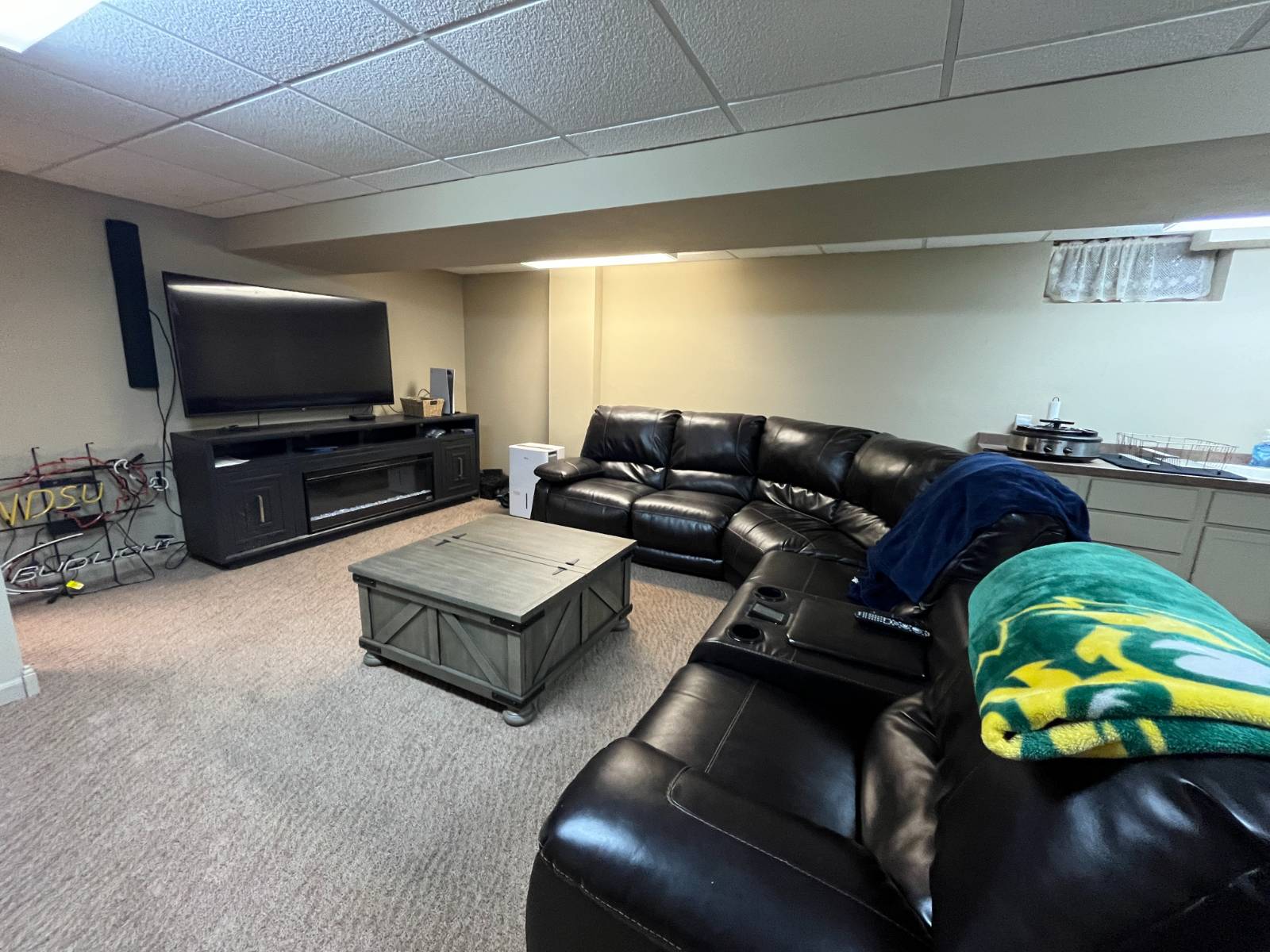 ;
;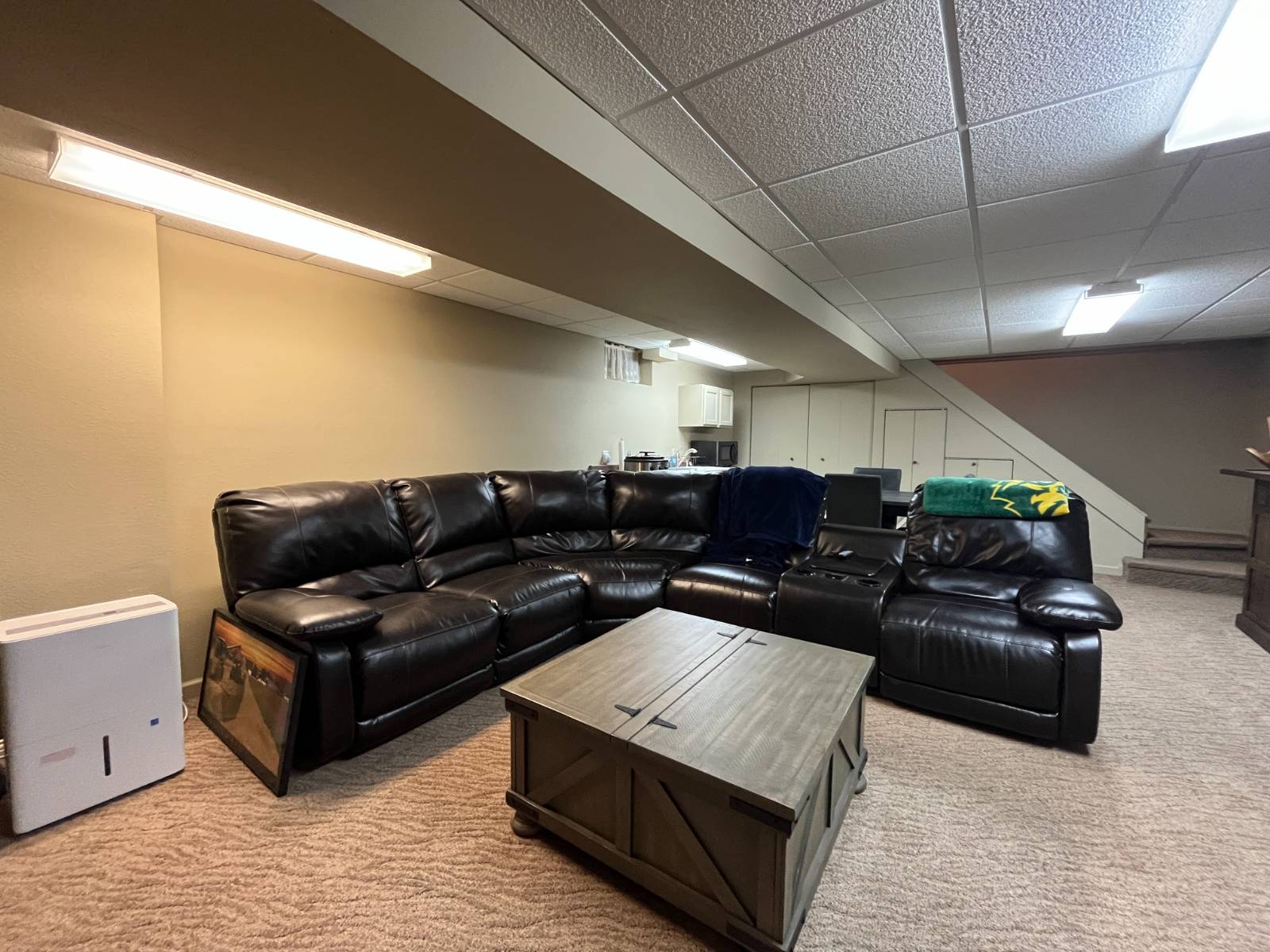 ;
;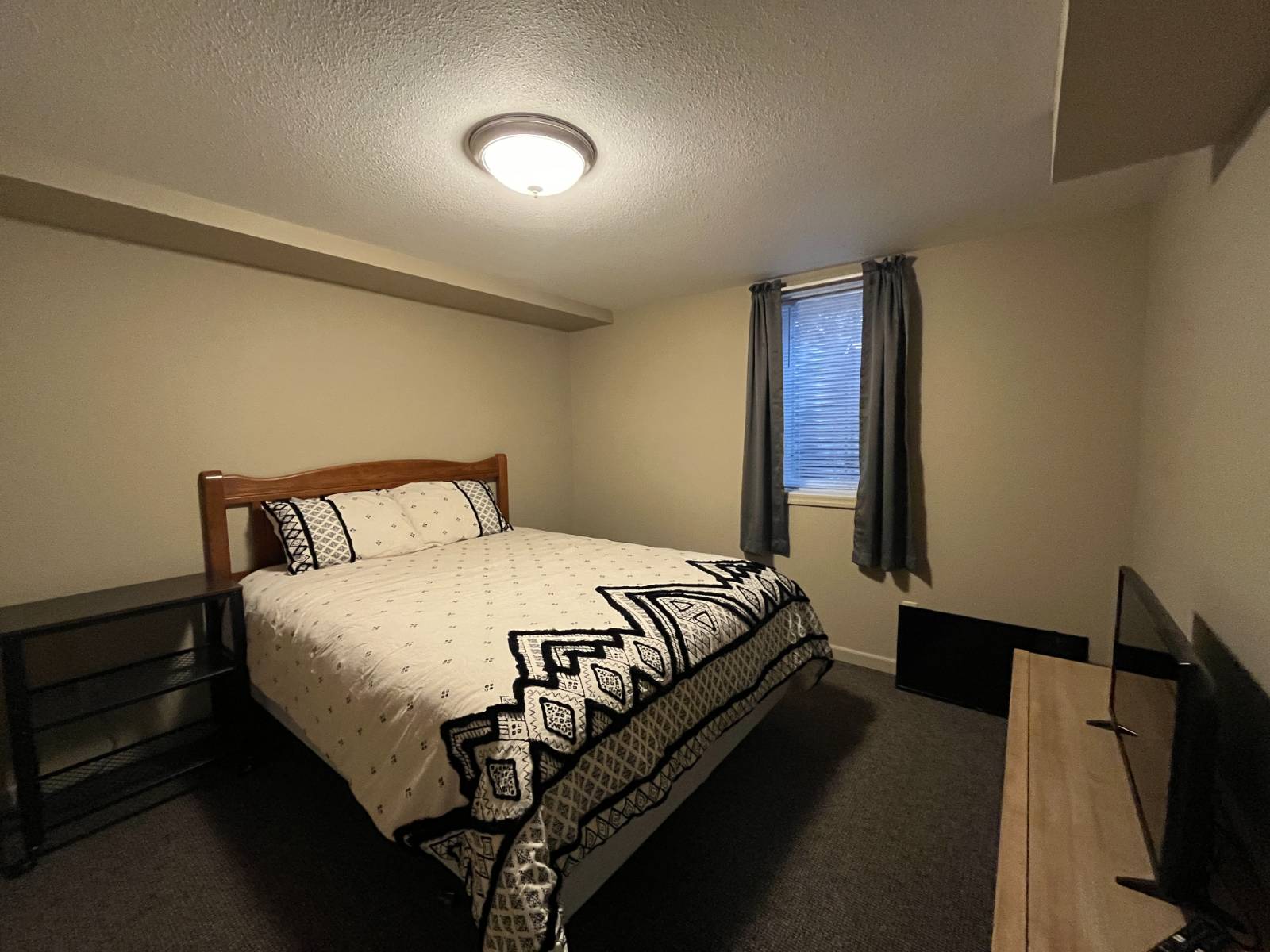 ;
;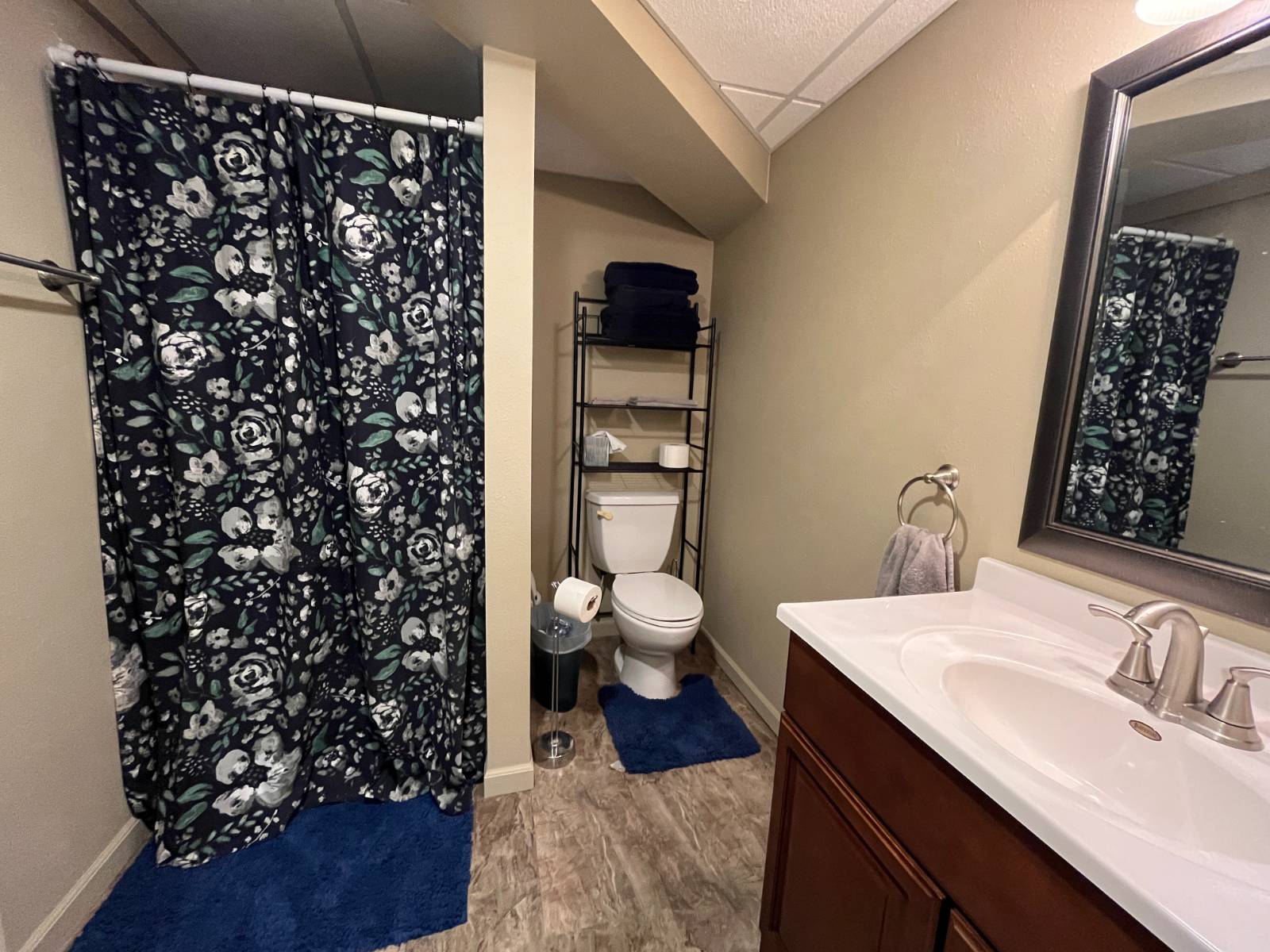 ;
;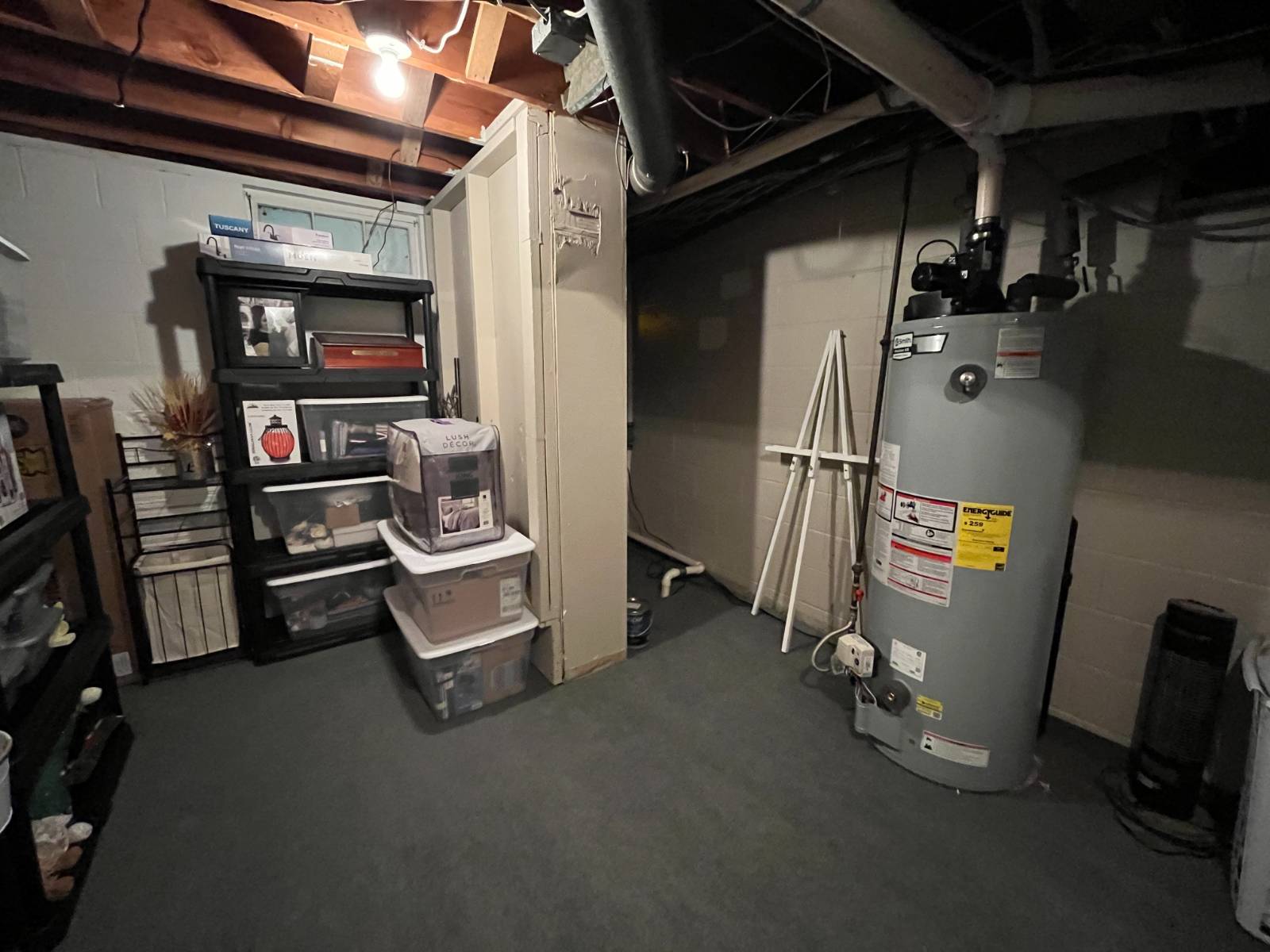 ;
;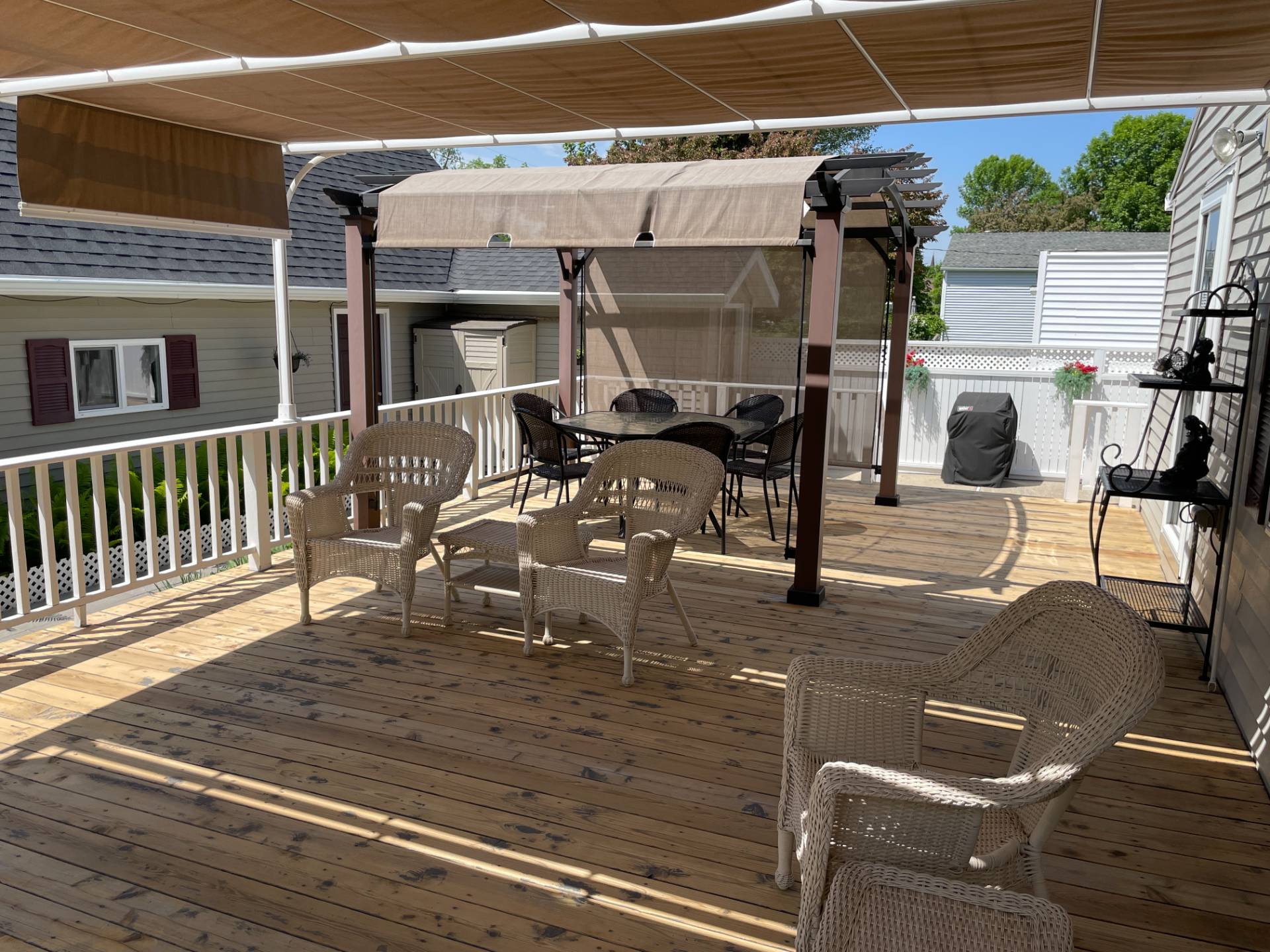 ;
;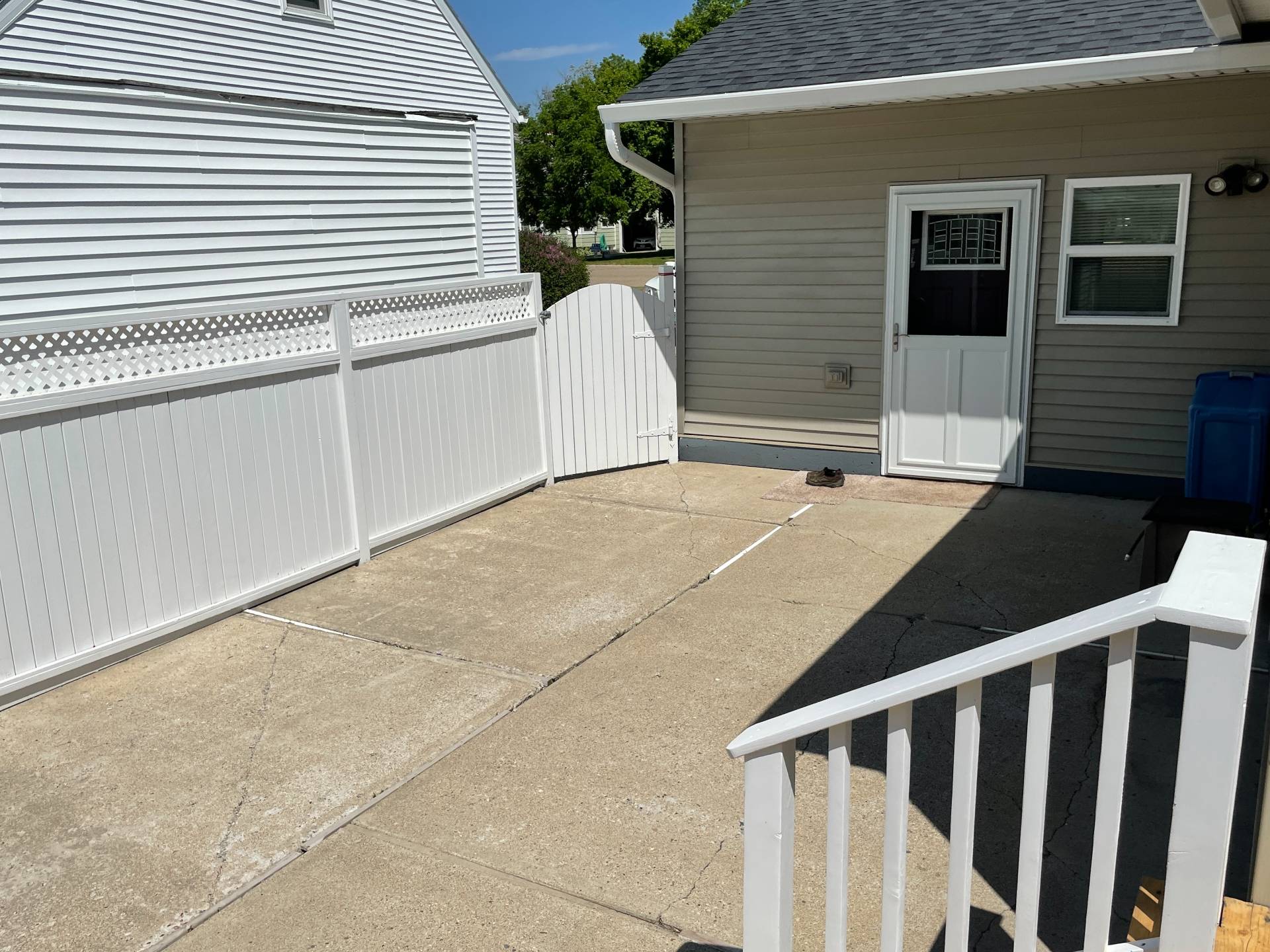 ;
;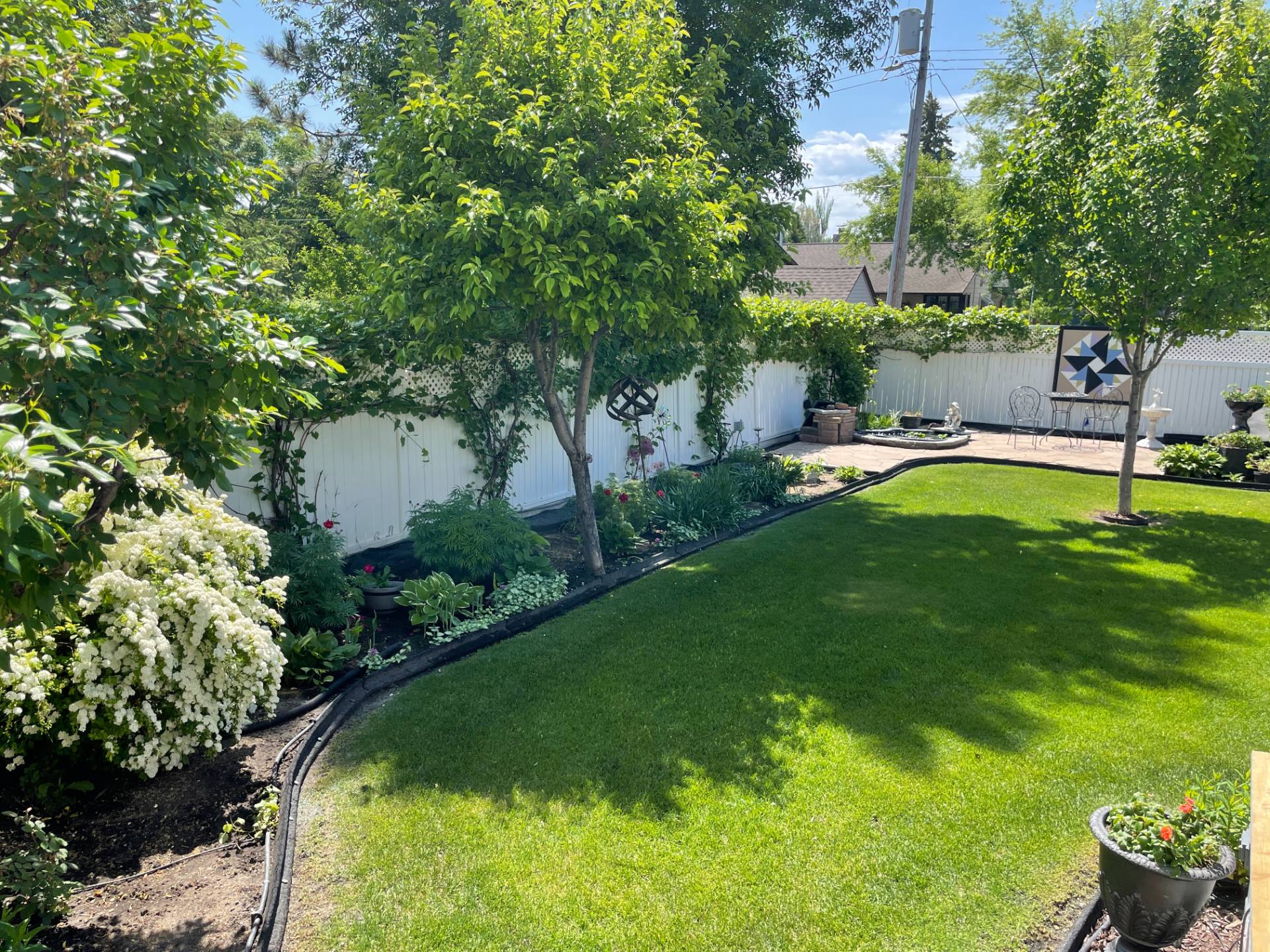 ;
;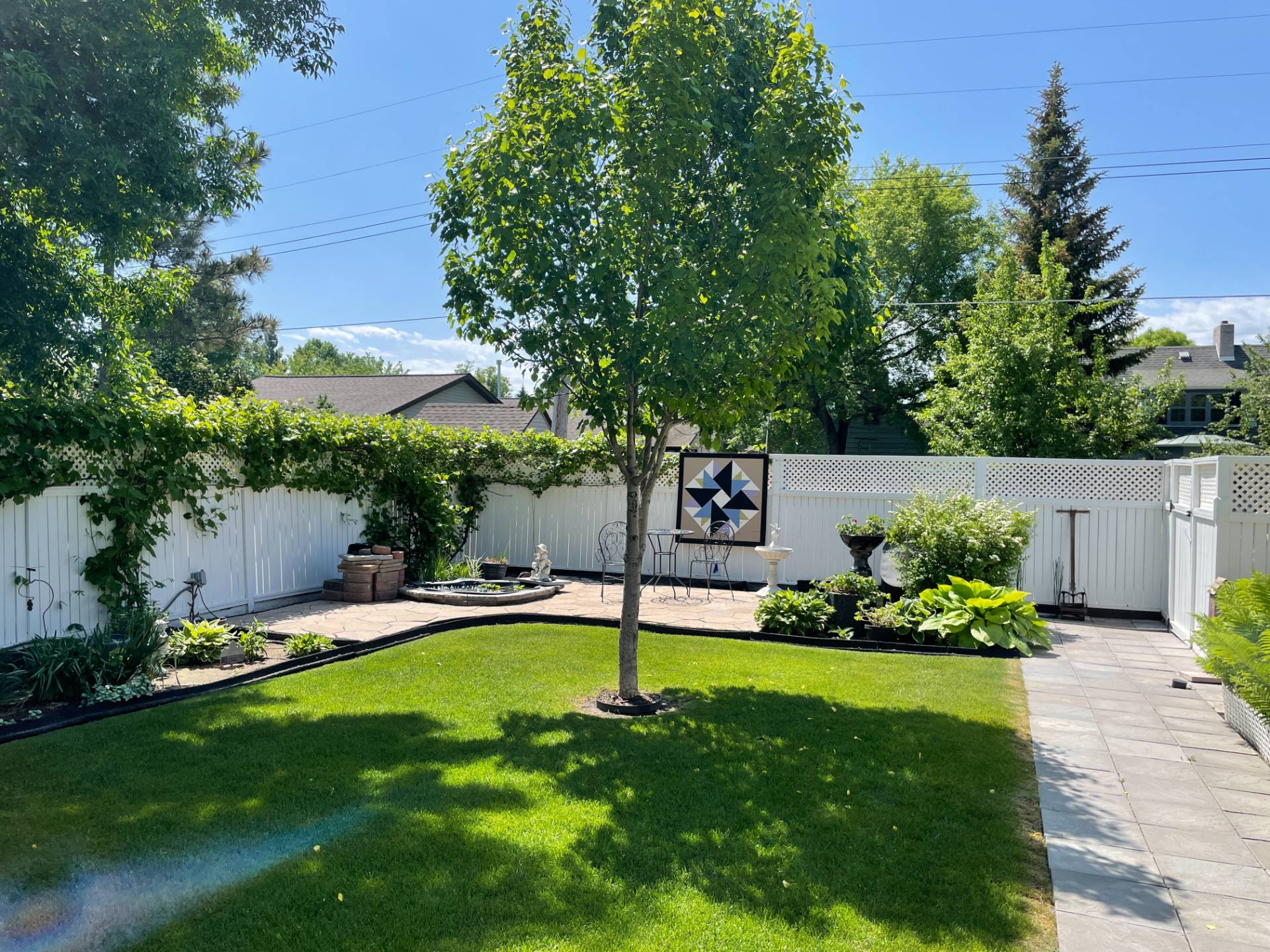 ;
;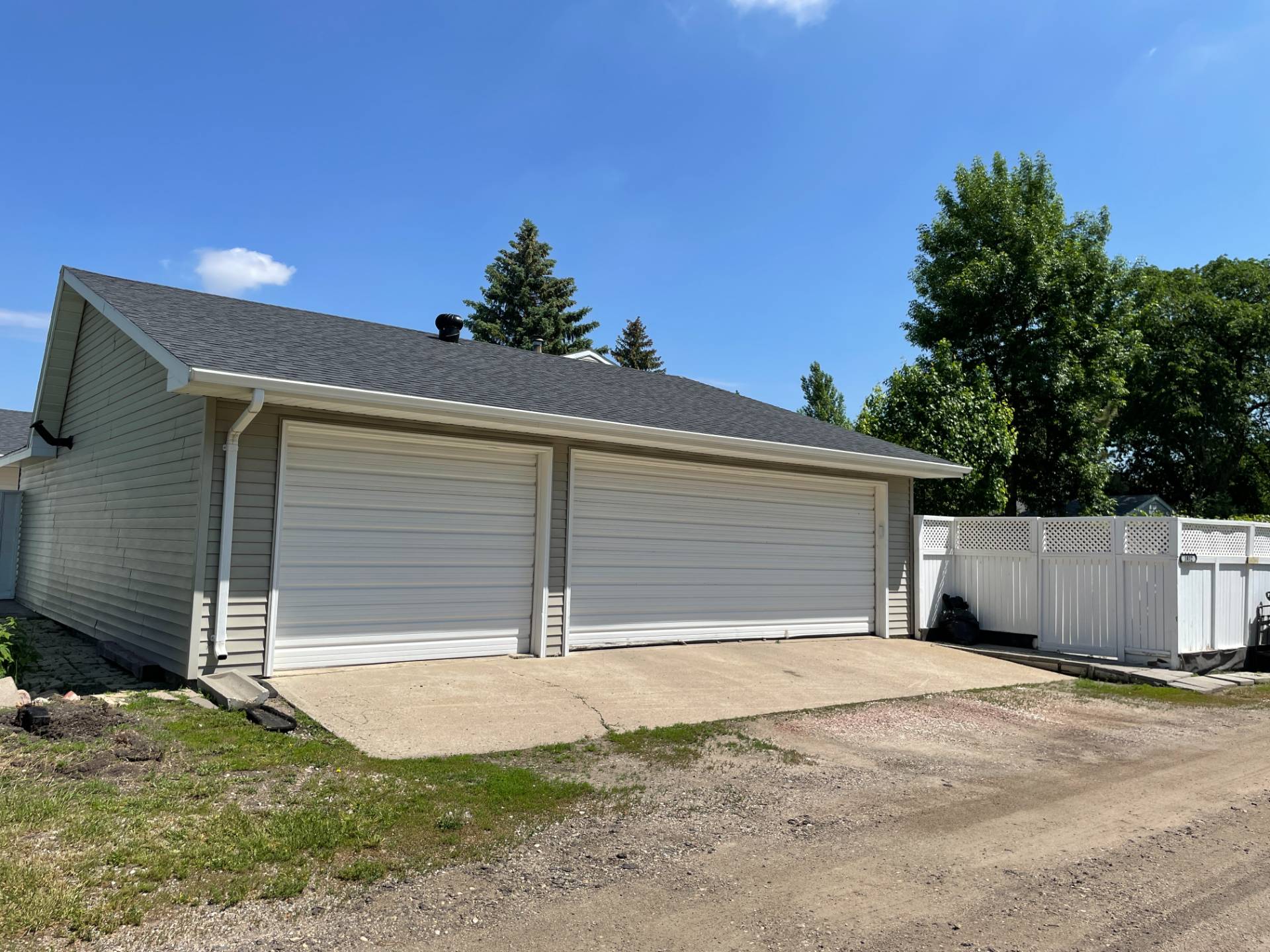 ;
;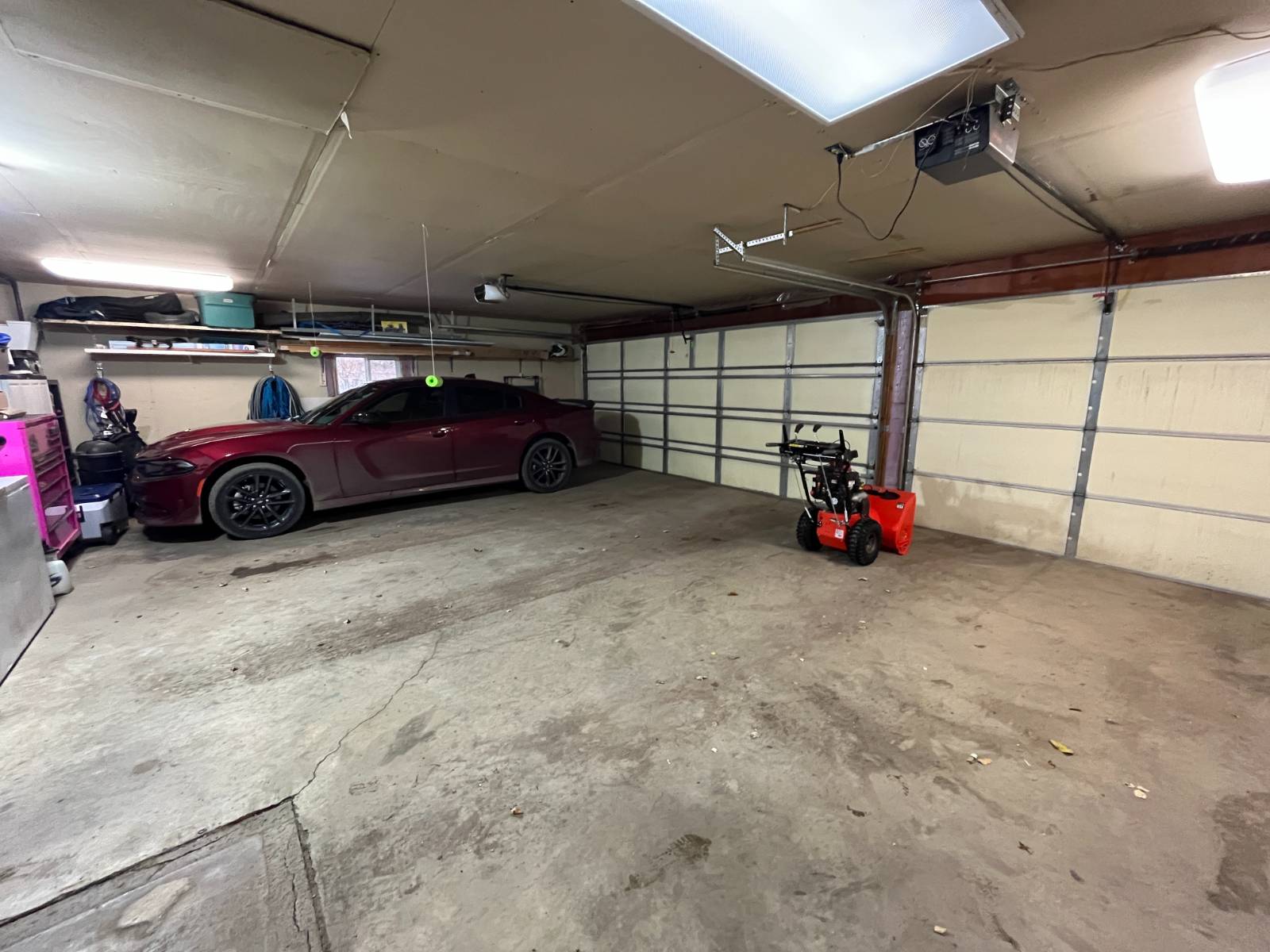 ;
;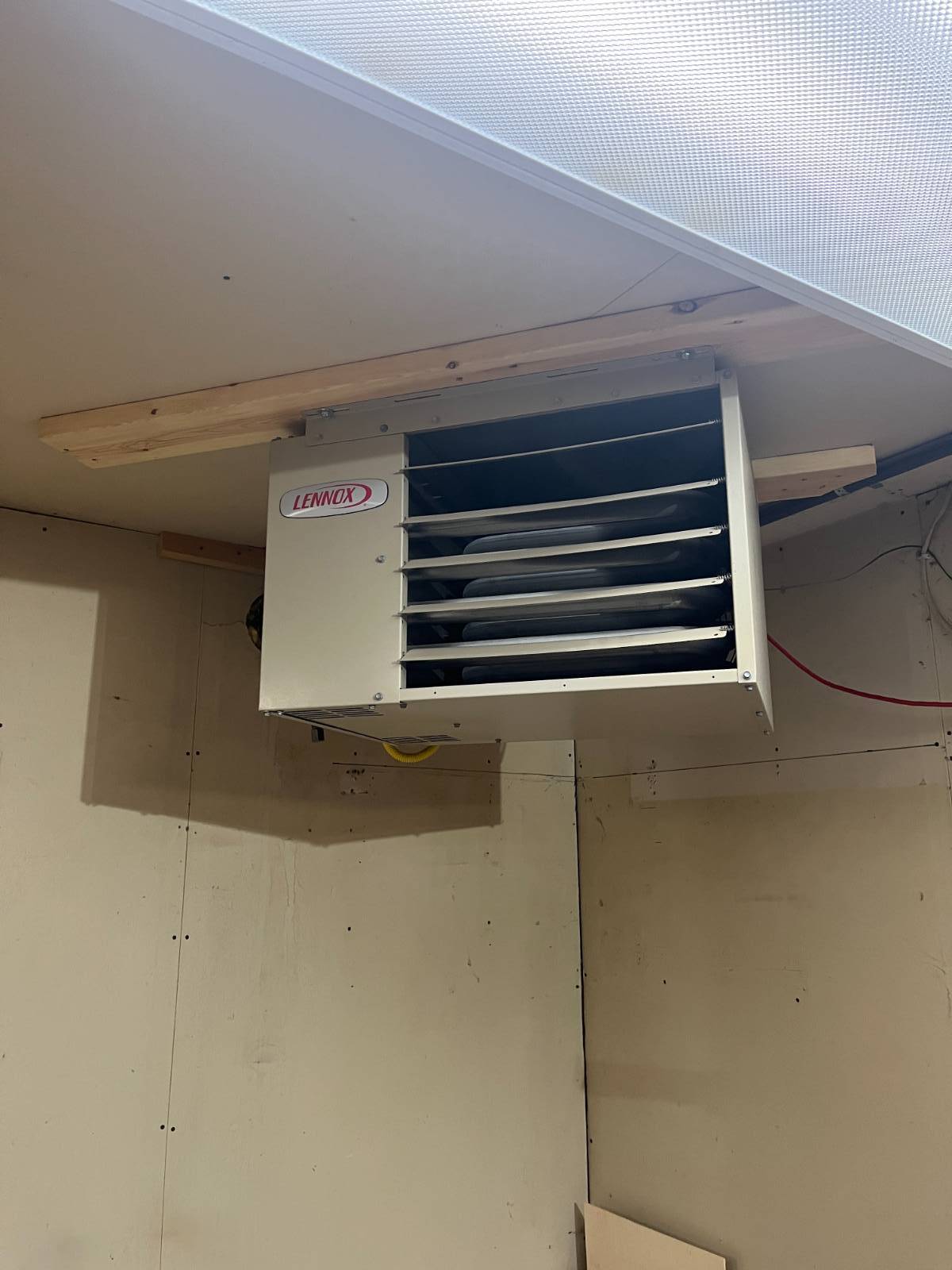 ;
;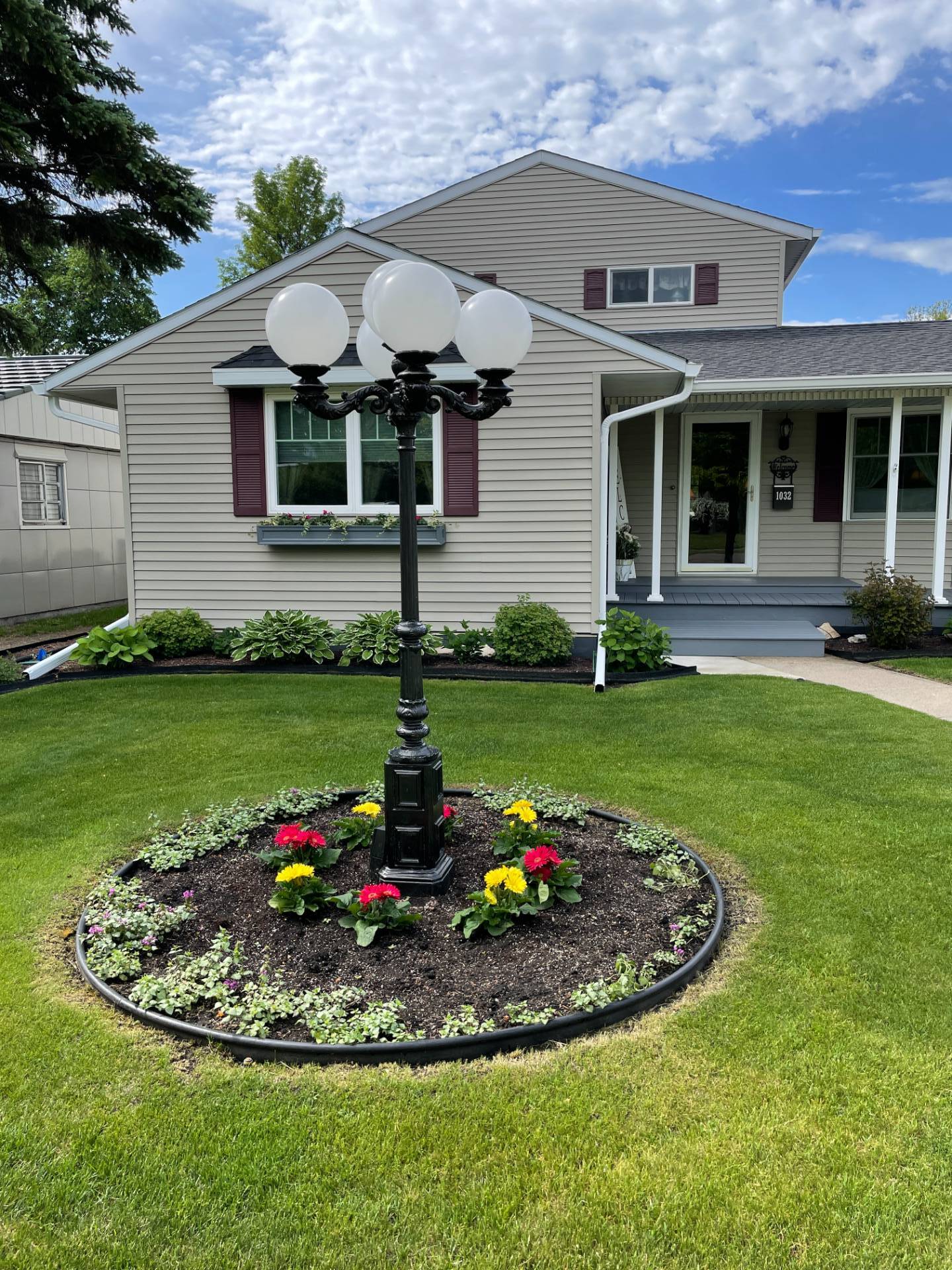 ;
;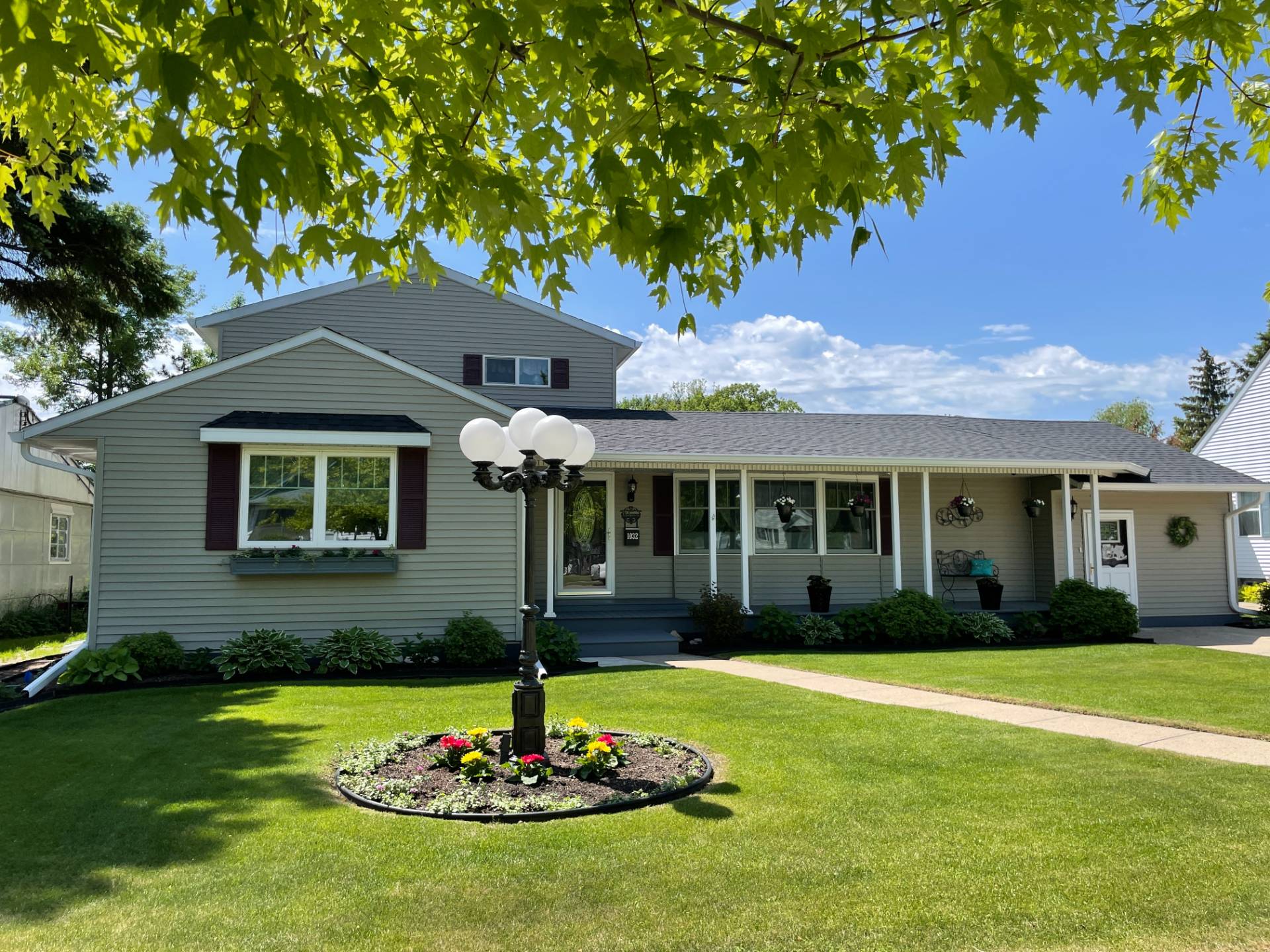 ;
;